Scott Print Environment and Sustainability title at the WA Young Achievers Awards, to read more click here
Nature Inspired Eco House
Nature Inspired Eco House
The Nature Inspired Eco House is an inner city architectural masterpiece, designed by local architect talent, Carla Karsakis of Etica Studio http://eticastudio.com.au/. Situated on a tight 200m2 urban infill block, the eco house is designed with nature in mind and features a green biosolar roof, passive solar orientation and recycled construction materials. Featured in design blogs, the nature inspired eco house demonstrates what clever, collaborative vision can achieve with consideration of sustainable design on all levels.
Sustainable Features include;
- Rammed earth
- Green roof
- Energy efficient
- appliances
- Drought proofing
- Smart home
- Composting
- Edible garden
- Water wise plants
- Low-e windows
- Solar PV grid connect
- Skylights
- Solar hot water
The owners of this hoe recently won the


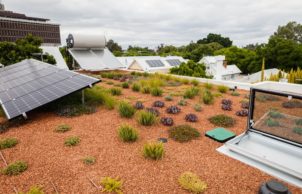
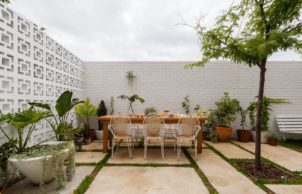
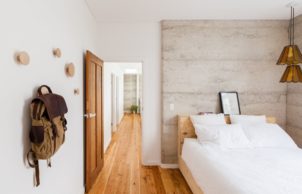
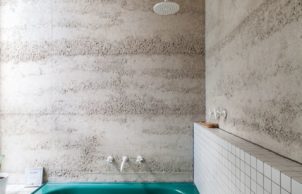
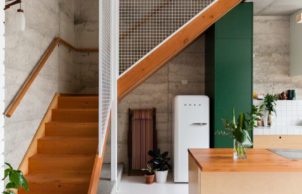
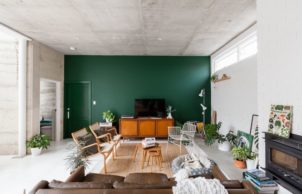
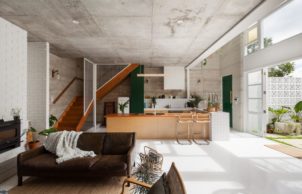
Ask questions about this house
Load More Comments