Net Zero Merchant Builders Retrofit
Net Zero Merchant Builders Retrofit
Sustainability in the residential housing sector means using less.
Less land
Less energy (especially fossil fuels)
Less water
Less high embodied energy materials
Retrofitting existing houses not only conserves materials, energy and water – but improves the thermal comfort and health of occupants.
Our home for the last 20 years is a modified version of Merchant Builders (Victoria 1965-1991) – Courtyard House (architect – Graeme Gunn). It embodies the concerns of its time – flexibility, connection with landscape, low energy use and daylight.
Merchant Builders had a radical ambition to create “total living environments” for families in the suburbs. To achieve this – the landscape and interiors received the same care and expert input as the house design.
The original marketing from the company stated that “excellence in design is a combination of careful practical planning and satisfying aesthetic qualities” and that “good design [not only] doesn’t date” but is an “honest response to real needs”.
And the needs they identified were for privacy, relaxation, comfort, peacefulness, harmony, sunshine and connection with the natural environment.
While our compact home was exceptional in its design – its thermal performance and durability were not!
A home’s age is a very good indicator of its measured thermal performance.
In Victoria – homes built before the 1990’s average NatHERS 0.5 stars. While those built between 1990 and 2006 average 1.5-2 stars and after 2006 – at least 5 stars. A 0.5 star house in Victoria will use a whopping five times more energy for heating than a 6 star home.
As more than 90% of existing homes were built prior to 2006 – the majority of our homes are very uncomfortable due to extremely poor thermal performance.
Yet – improving or retrofitting to bring a house up to modern standards is straightforward. It is just a matter of insulation, air sealing, improved window performance and shading plus efficient heating/cooling and hot water heating.
We took a holistic approach to sympathetic restoration and retrofitting for energy efficiency.
The biggest technical challenge – was rebuilding the ‘c’ shaped low slope roof to accommodate insulation (passive house-style vapour permeable construction) and size correctly the valley and box gutters – whilst not changing the external appearance (a clever flashing detail conceals the extra depth of the new roof and the sump overflows are concealed in the eaves).
Other innovative strategies we employed were – reinstating the original indirect lighting (adding a ceiling mounted curtain pelmet), putting the ducted AC system INSIDE the insulated envelope and minimising duct length by using two systems – one at either end of the house, and placing the tank for our heat pump HWS in a cupboard in the main bathroom – with the external unit on the roof above.
For others looking to do something similar our general advice is
1. Make clear goals and check that every decision contributes to reaching these goals. The hardest step is knowing where to start. We didn’t aim for perfection but good enough.
2. Get expert input. The Residential Energy Efficiency Scorecard website has a list of assessors.
3. Accurately specify materials, windows and methods (particularly air sealing and insulation installation which need careful attention to detail).
4. Verify air sealing and insulation installation with thermal imaging and a blower door test.
5. Plan to go all electric. Even if you are not replacing your heating/cooling system, hot water service or cooktop – do your research and planning now – so when the time comes you are good to go.
6. Future proof particularly with respect to the effects of climate change with increasing frequency and duration of heatwaves and increasing rainfall intensity – as well as ageing in place, universal accessibility and electric car charging
7. Exploit synergies. For example our heat pump HWS has an inbuilt timer so that it comes on in the middle of the day to best utilise our solar production.
8. Reduce moisture inside by exhausting kitchen and bathroom moisture directly to the outside via a duct protected by a back draught flap. Either air dry clothes outside or use a heat pump dryer as well as open bedroom windows daily.
9. Choose timeless practical design rather than a ‘style’. Our kitchen is a combination of restored elements of the beautifully designed and practical original kitchen and sympathetic replacement of the cupboards, splash back and part of the bench that was beyond salvage. Kitchens are the most frequently renovated part of homes. They are usually replaced every 10-15 years because they are ‘dated’ rather than worn out.
10. Monitor consumption so that you can adjust your behaviour.
Our retrofit has not only preserved this modest example of exemplary design but achieved 10 stars on the Residential Energy Efficiency Scorecard (we produce 150% of the energy we consume) and greatly improved thermal and acoustic comfort.
The original designers’ aims and strategies to create a calm, light, peaceful, private and practical “total living environment” are as relevant to today’s families as 50 years ago. We would agree with their claim that there are “lasting rewards of intelligent design” and that both feeling and function are critical in the creation of a home.
We would like to acknowledge Sanctuary magazine kindly allowing us permission to use photographer Jill Haapaniemi’s beautiful images.

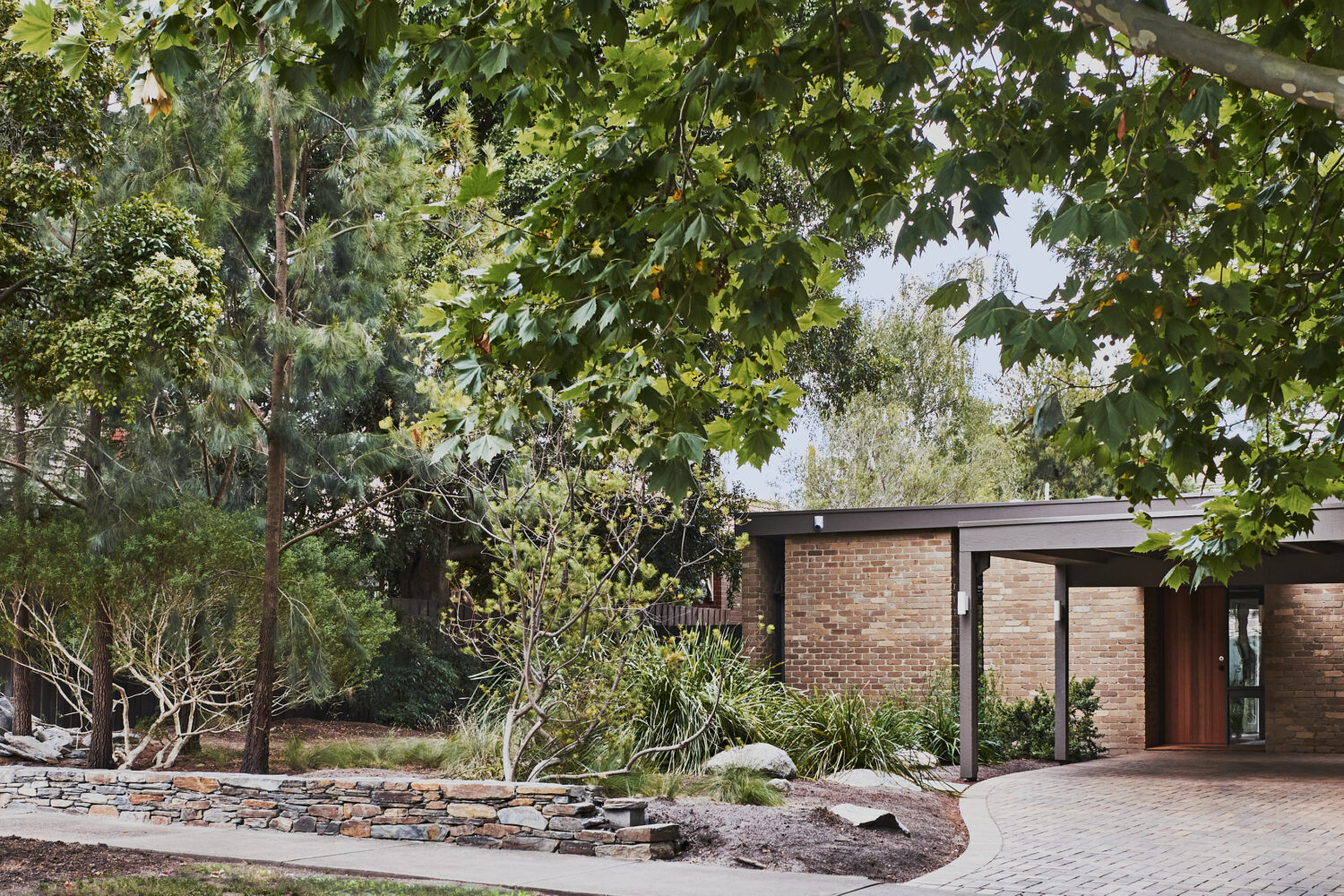
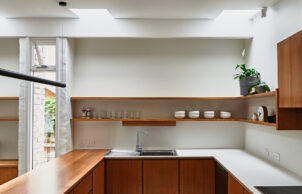
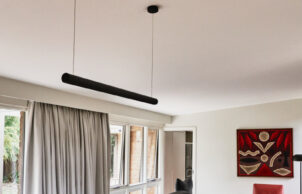
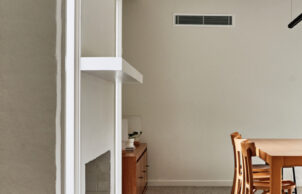
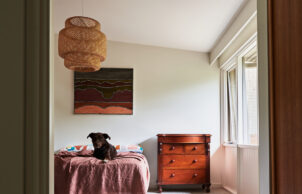
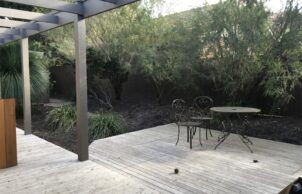
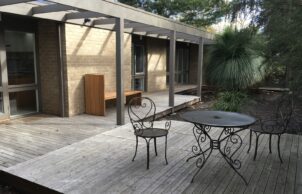
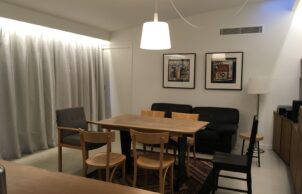
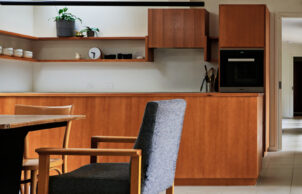
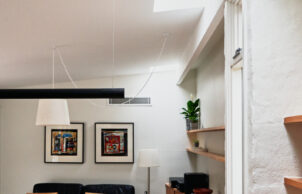
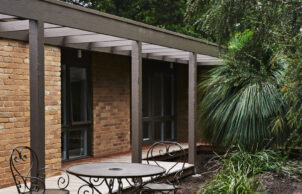
Ask questions about this house
Load More Comments