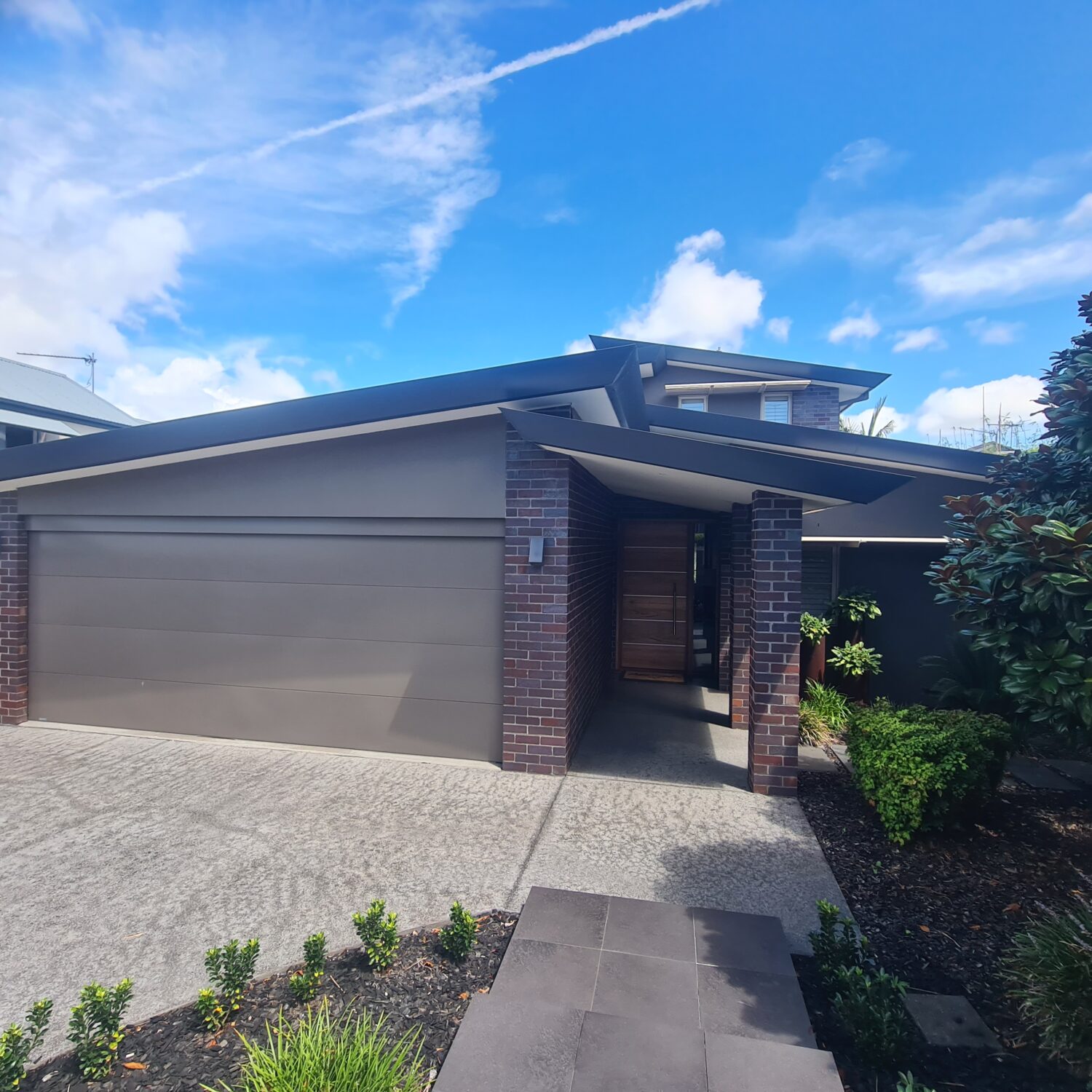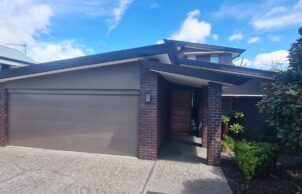Neutral Bay House
Neutral Bay House
This house was a new build in 2011, replacing a burnt out bungalow. Our interest in sustainable house design drove us to create our new home. It has a passive solar design on a block that is orientated to the west with limited northern solar access. 25000 litre rainwater tank to service toilets/laundry/garden. 5kWp pV system for all electrical requirements (backed up with storage battery). Double glazing, underfloor hydronic heating, brick cavity wall insulation. A Ritek roof with additional Aircell insulation provides highly effective insulation (approx. R6.5). Modern home, in an urban environment offering sustainable features.


Ask questions about this house
Load More Comments