New technology meets old world charm
New technology meets old world charm
This is a two storey addition to an existing limestone workers cottage in the beautiful suburb of North Fremantle. The addition is designed and constructed using the German Passive House design principles and boasts the most sustainable construction methods available throughout the world today.
Designed by AA Macliver and built by I-Smart Building Group
To find out more about the NatHERS (Nationwide House Energy Rating Scheme) click here.


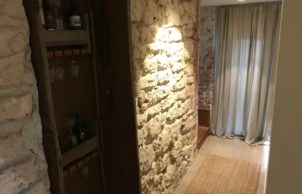
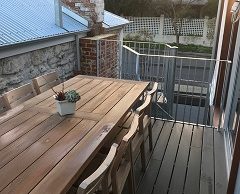
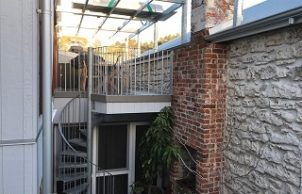
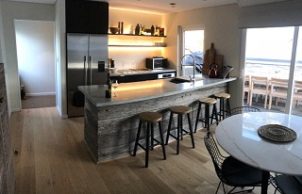
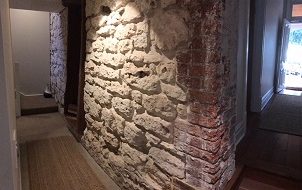
Ask questions about this house
Load More Comments