Nook On The Hill
Nook On The Hill
The Nook is a double storey, single bedroom house with a 24m² footprint. It is situated on a one hectare block on Djab Wurrung country, off the eastern side of Gariwerd in Western Victoria.
The design philosophy of the Nook has always followed one of minimal impact that aims to exploit maximum functionality from a small form factor.
Recycled materials have been favoured wherever possible in the construction of the house and where new materials have been used their quantities have been carefully calculated to ensure minimal waste occurs.
Aesthetics and functionality are always weighted equally in design considerations to ensure that one may not compromise the other. Being the designer and builder myself I decided I would take the opportunity to approach the project with a fluid mentality. This meant that I was able to assess and reassess any decisions and design elements I had made, modifying and improving the build sometimes on the fly.
The design of the house is influenced by phases in my life, from; travelling through Europe, living in the United Kingdom and growing up in the Gariwerd landscape in Australia. Each phase makes its own unique contribution to the overall look and functionality of the house.
The house is almost entirely off grid. A grid connected 4.5kw/h solar system utilising 11 high output panels has been squeezed onto the roof and to date has supplied 50% of the house’s electricity requirements. Energy efficient heat pumps are used to heat the water and moderate the temperature of the house when required. Highly rated thermal insulation in varying form factors (bulk batts, PIR board and cellulose blow in fibres) has been incorporated into the walls and ceiling of the house. These are complemented by double glazed windows housed in high performance thermally efficient UPVC frames. Solarban UV reflective coating has been applied to all the glazing on the front facade of the house in combination with automated internal blinds to reduce the influence of UV overheating the space. Water is sourced via a bore on the hill and all waste is dealt with on site through a traditional septic system setup.
Outside we have rewilded what was a bare hill and planted over 450 plants that now make up the beautiful garden that surrounds the house. Most of the plants used are Australian natives, some endemic to the area and a very small portion being South African. These plants are protected by a six foot high fence that keeps feral deer out, this has allowed the garden to flourish and attracted hundreds of native birds who now inhabit the hill alongside us. The house is positioned so that it may take in the beautiful views of the Gariwerd mountains.
For more information and to see how you can stay as a guest at the Nook visit www.nookonthehill.com.au or instagram @Nook_On_The_Hill
Nook on the Hill is featured in Sanctuary magazine Issue 62.


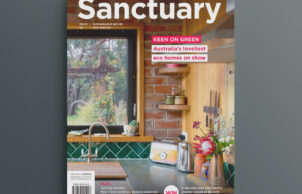
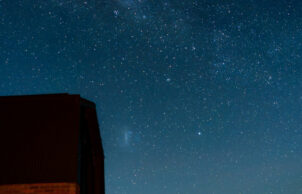
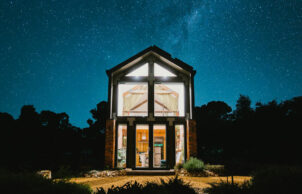

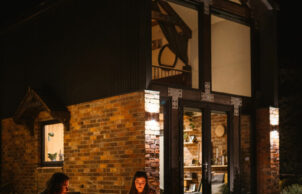
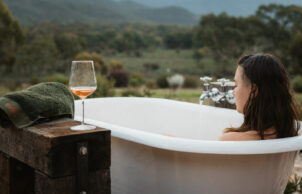
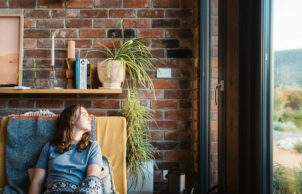
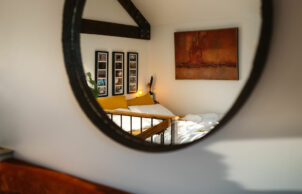

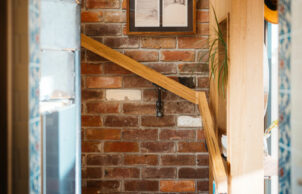
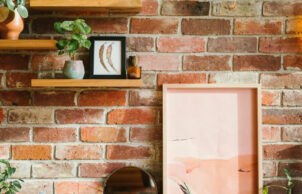
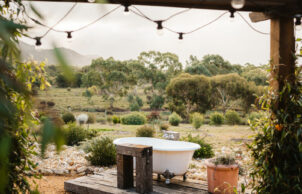
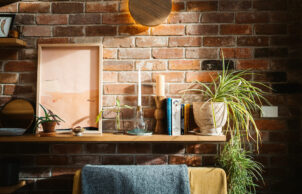

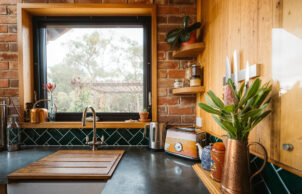
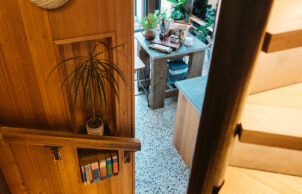
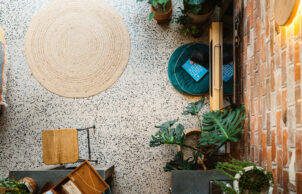
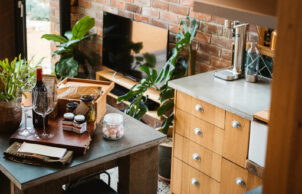

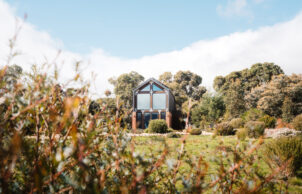
Ask questions about this house
Load More Comments