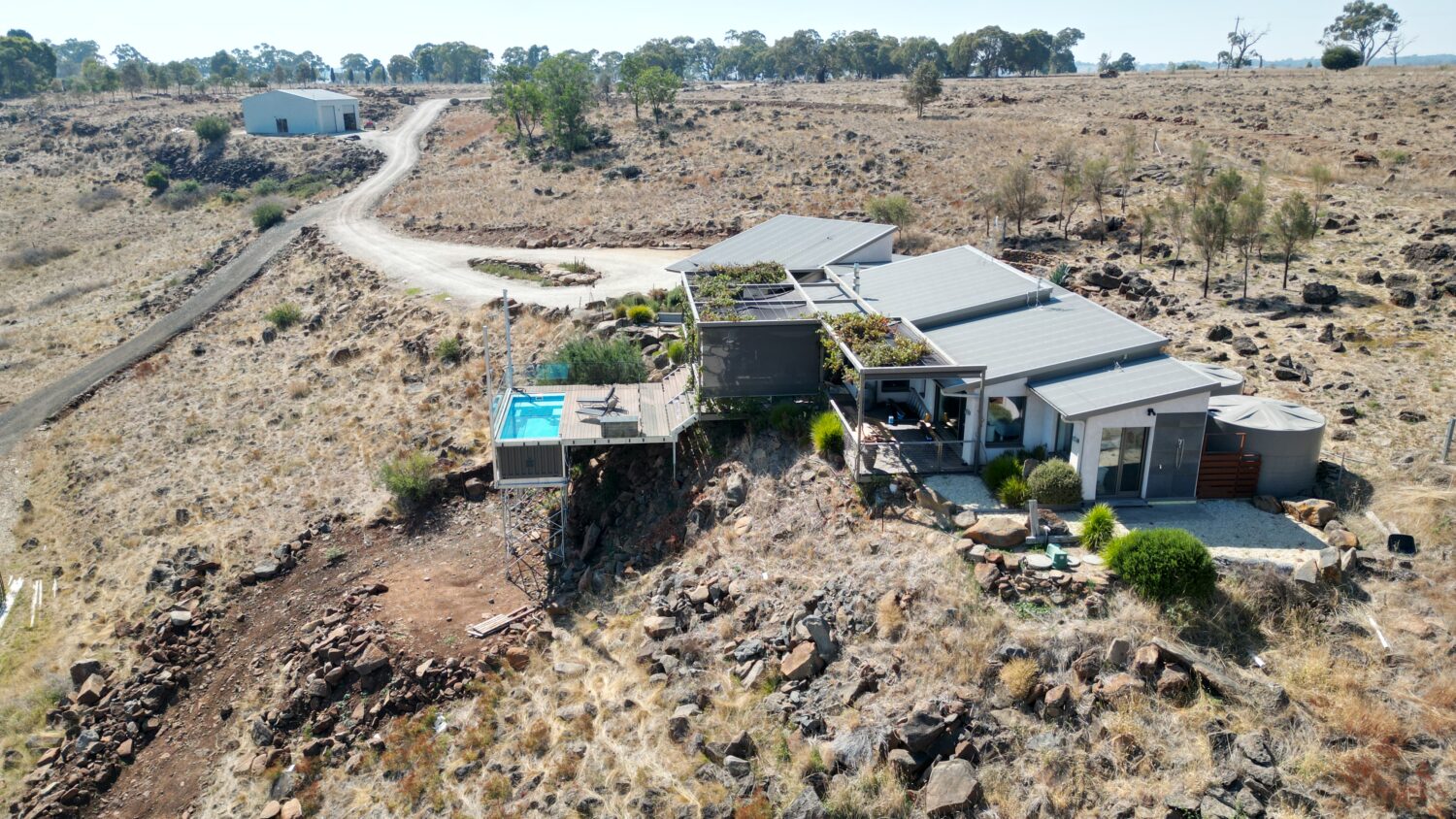Noonameena – Our Bush Resting Place
Noonameena – Our Bush Resting Place
Noonameena is an owner-built, strawbale ‘SITUP’ prefab panel, Certified Passive House Institute Low Energy Building located on the banks of the Coliban River in central Victoria.
When planning got serious, I discovered what Passive House building was all about and thought ‘why doesn’t everyone build like this?’ I loved it so much I got trained in Passive House design and now offer services and an Airbnb experience to anyone who wants to see, feel and enjoy what a thermally efficient, well-constructed home can be.
Designed by Urban Perspective and built by Craftsman Quality Builders
The house achieved 10 stars with the Victorian Residential Efficiency Scorecard. If you would like to find out more click here.
















Ask questions about this house
Load More Comments