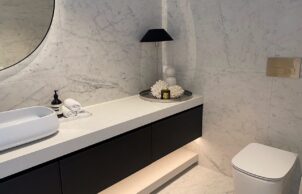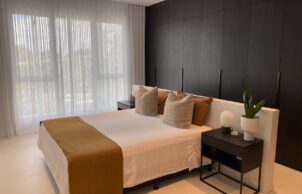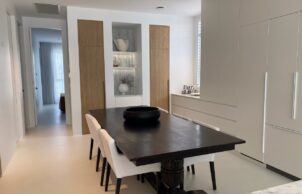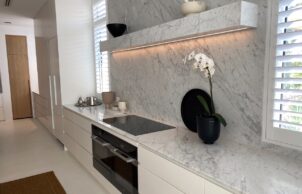Noosa PassivHaus
Noosa PassivHaus
This duplex was created to be Noosa’s first certified passive homes. The Passive House Standard is regarded as the world’s most energy efficient building standard reducing the heating and cooling demand of a home by 90% compared to the Australian Standard. With strict quality control both the design and the build go through rigerous modelling and testing to ensure the standards are met. Just because it’s energy efficient doesn’t mean you have to compromise on style and luxury. Come and see how a Passive home performs.







Ask questions about this house
Load More Comments