Not a Hero House
Not a Hero House
‘‘Not a Hero House’, a passive solar house in inner-city Melbourne, combines the generosity of a Californian Bungalow with the compactness of an energy efficient design.
This family home aims to reduce operational energy through passive solar and services and minimise embodied energy through compactness and choice of materials.
Passive solar design principles were applied rigorously: zoning, layout, planning, building form, material selection, solar control, cross ventilation and details that reduce thermal bridging. All habitable rooms face north, storage and utility areas face south. The footprint is smaller than that of similar homes.
The materials were chosen for optimum thermal performance and low embodied energy where possible: timber trusses instead of structural steel, recycled brick, FSC certified timbers, double and triple glazed windows and insulated hatches. As a result, the home achieves a rating of 7.4 stars.
The roof is laid out for a 8.7kw Solar PV System, 11,200l of rainwater are connected to garden, WC, laundry, shower and all vanities. Hot water and hydronic underfloor heating rely on heat pumps, there is no gas.
The building is modest but a simple twist in plan, roof overhangs and expressive sunshading give it a generosity like that of a Californian Bungalow.
Designed by Steffen Welsch Architects
All donations on the day will support Renew
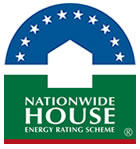
This house achieved a NatHERS rating of 7.4 stars using NatHERS accredited software (BersPro). Find out how the star ratings work on the Nationwide House Energy Rating Scheme (NatHERS) website.



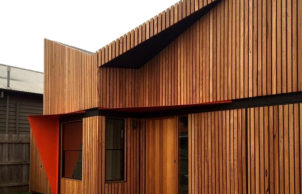

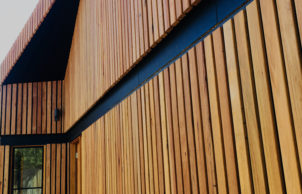
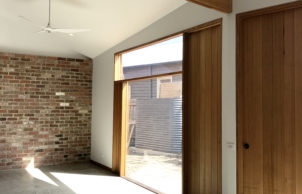
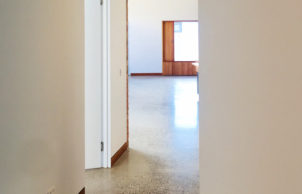



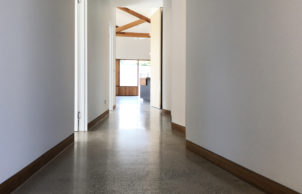
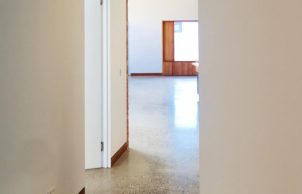
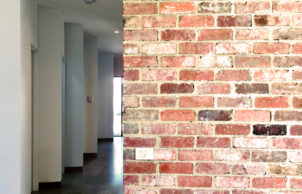
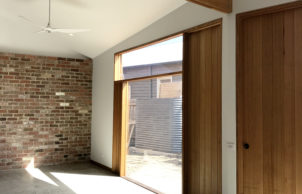
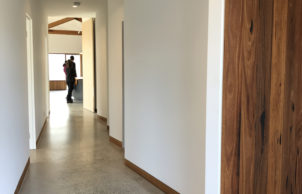
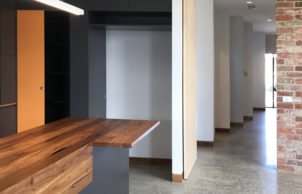

Ask questions about this house
Load More Comments