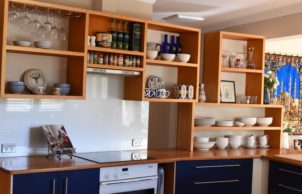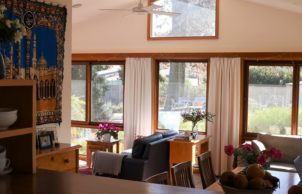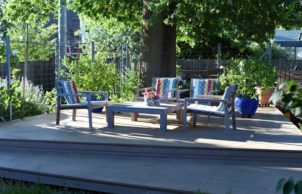Oak Tree House
Oak Tree House
We have lived in our home for almost 30 years, and in that time have renovated with a focus on sustainability and a healthy indoor living environment. In 1997, the house, built in 1964, was extended with a passive solar open-plan living/dining room, angled on the original house to face due north. The extension also included a new kitchen (still going strong) with plantation hoop pine plywood and solid hoop pine cabinetry, and a recycled timber benchtop, all finished at the time with natural Bio finishes. A year later, a Forbo Marmoleum floor (biodegradable linoleum made from natural ingredients) was laid in the children’s bedrooms, hallway and entry; 20 years later, it’s showing no signs of wear and tear. A 9000L rainwater tank was added to the garden and is used for irrigation.
In 2014, we had our back garden landscaped, which included the removal of all lawn, a Modwood deck, a mix of native and exotic plantings, a herb garden, some fruit trees and other permanent edible plantings, a swale directing water into the garden from a disconnected downpipe with rain chain, and drip irrigation. The garden also has a small vegetable patch, which is productive throughout the year.
In 2016, by which time we were (just about) empty-nesters, we decided to go all-electric for environmental and financial reasons, and had the gas to the house disconnected. The gas ducted heating, instantaneous gas hot water and gas cooktop were replaced with far-infrared (FIR) ceiling-mounted heating panels in the living areas, a Sanden ECO heat pump and an induction cooktop. Magnetite retrofit double glazing was installed on all windows. A 5.04kW solar PV system was installed and, a year later, in 2017, we added a 10kWh battery, with Reposit Box. Energy use is closely monitored.
We had negative electricity bills for the period October-March. The credit we received in that period for exporting excess energy to the grid more than halved our April-June bill. Adding the Reposit battery and changing to a Time-of-Use electricity plan has halved our energy consumption for the April-June quarter compared to the same period last year before the battery was installed.





Ask questions about this house
Load More Comments