Oaks – TS Constructions
Oaks – TS Constructions
The Cape Display is an 8.2 Star energy-efficient, all-electric double-storey home featuring very high levels of integrated sustainability. It is the first of 220 homes to be built to this standard at The Cape housing project at Cape Paterson, South Gippsland.
The home features rammed-earth block walls, polished low-carbon concrete floors, excellent orientation, insulation, cross-flow ventilation, strategic shading, double glazing, 10,000L water storage, 5kW solar and much more.
Much care has been placed into building an airtight fabric with all windows, doors and openings featuring 20mm compressible bead applied between the building frame and the unit, minimising any air leakage. All exhaust fans are sealed units.
Climate control is a Daiken Ururu Sarara 7 reverse cycle split system, an industry-leading appliance with 7 stars cooling and heating rating. LED lighting has been installed throughout. Water-efficient tapware, shower heads and other appliances are coupled with 10,00L rainwater storage tanks.
Hot water is provided by a Sanden air-sourced hot water heat pump system.
The garden is a good representation of local indigenous drought-tolerant species chosen for aesthetics and habitat value. Raised wicking garden beds allow ergonomic food production with minimum effort.
The house overlooks a large innovative community garden featuring a 230,000L above-ground tank and more than 60 water-efficient wicking beds, and the garden will be producing large amounts of food coming into the summer period.
Electric vehicles are accommodated with dedicated 15 amp charge points in the garage.
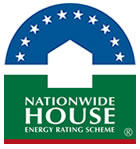
This house achieved a NatHERS rating of 8.2 stars using NatHERS accredited software (FirstRate5). Find out how the star ratings work on the Nationwide House Energy Rating Scheme (NatHERS) website.
This home is supported by

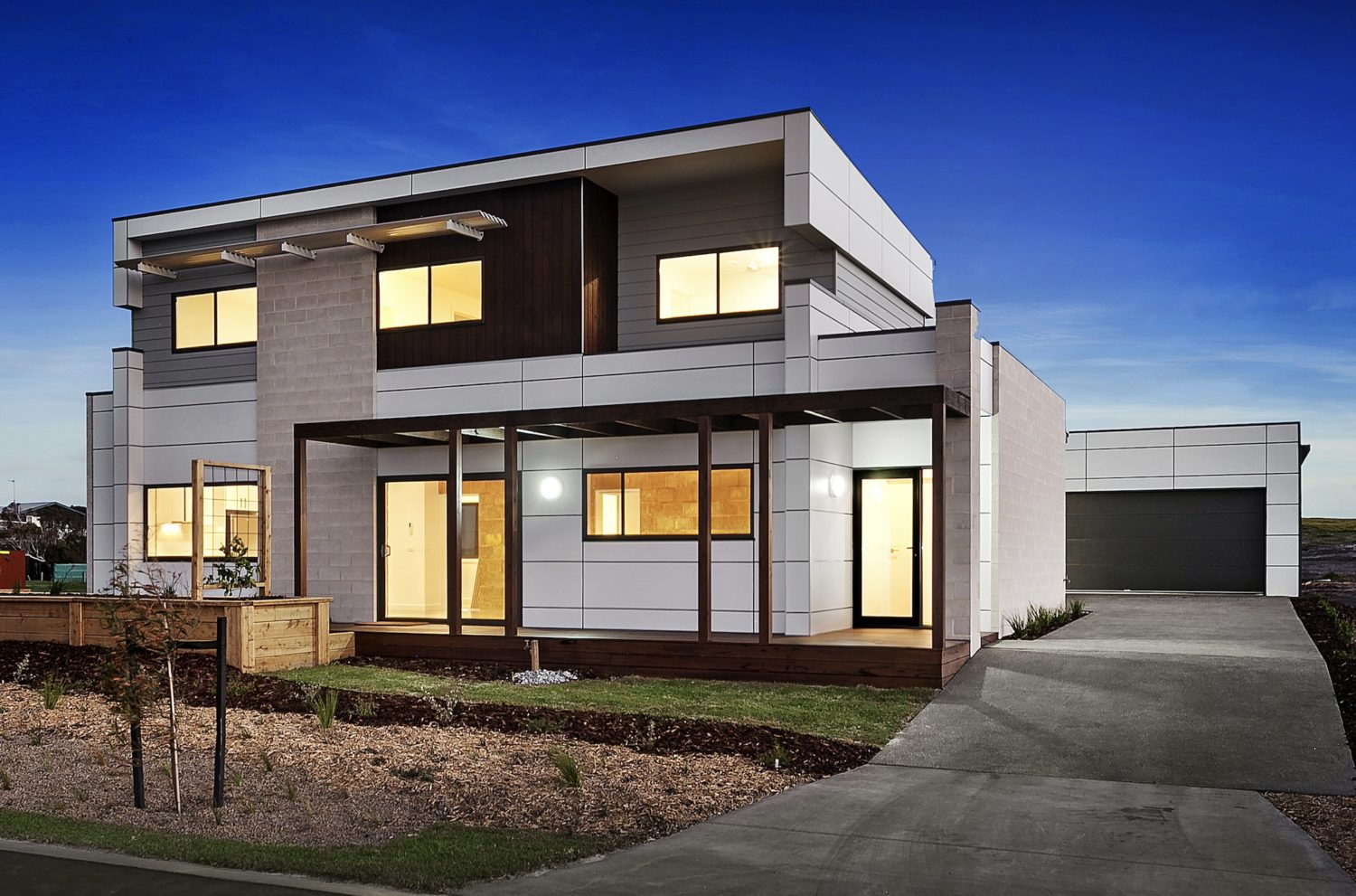
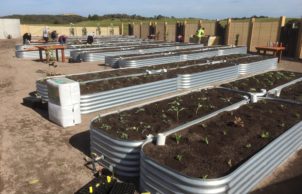
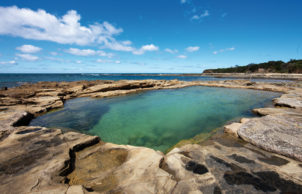
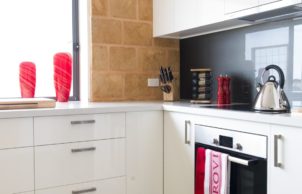
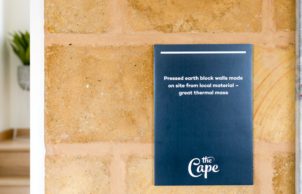
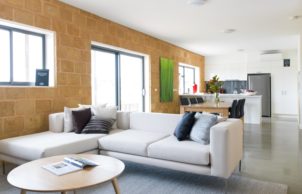
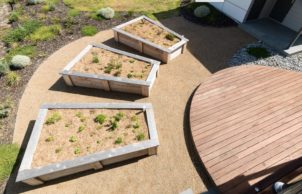
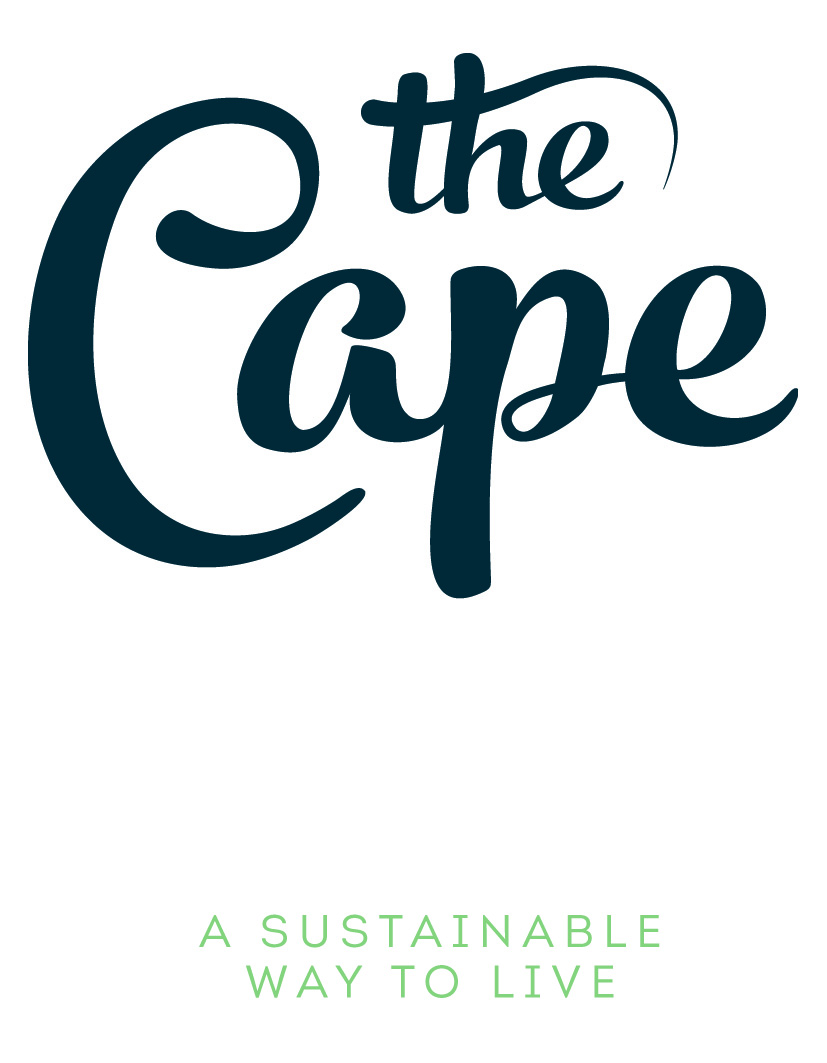
Ask questions about this house
Load More Comments