Oasis in Ettalong
Oasis in Ettalong
The original building on site was a one bedroom cottage built in 1942 for the American pilots stationed at the airstrip on Trafalgar avenue – there was a garage built later and an outdoor toilet, all on the small relatively small 495sqm block with neighbours on three sides and two mature Lilly Pilly trees on the street boundary. The idea was to refurbish and link the existing structures so that a series of courtyards still separated the series of buildings seprated by glazed corridors like a train. This brings light and ocean breezes and there is no need for aircon even on the hottest days – hte house creates its own air circulation. It is a zero carbon building, except for the burnished slab and plantation pine ceilings, this low cost house design incorporates all reused, repurposed salvaged material which is not dressed, uses the patinas and the history of the materials to create cosy and soulful atmosphere. The spaces are separated by courtyads and linked by glazed corridore and vestibules. The elongated plan arrangement reorients the linked spaces to the North maximizing solar heat in winter while preventing any sun entering the house in summer with adequate eaves. It was built by a husband and wife team using recycled Australian hardwood ,panels of entire floors cut out of houses before the bulldozers moved in, slavaged western red cedar glazing, toughened glass from decomissioned pool fences, billowing curtains from stage set calico, 8m long Douglass fir painted beams sourced from demolition , furniture, light fittings , air, sunshine..everything carefully sourced and placed to achieve a very low cast and very low embodied energy building that is a joy to live in and very practical to use. The spatial flexibility has proven very functional when the two kids were still living at home as the separation of spaces with small courtyards and organisation of parents, work areas and kids areas on opposite sides of living and socializing central space.


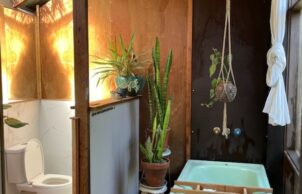
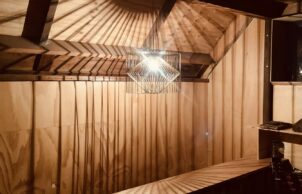
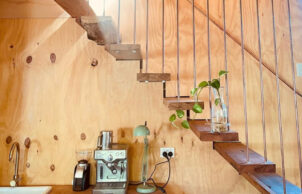
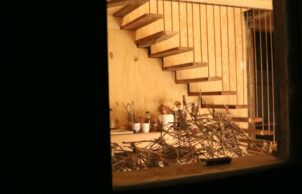
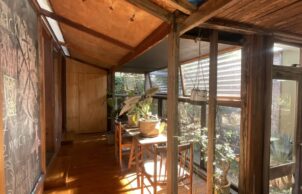
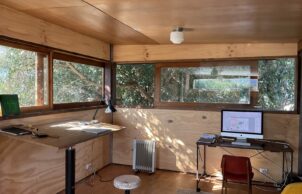
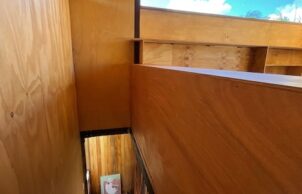
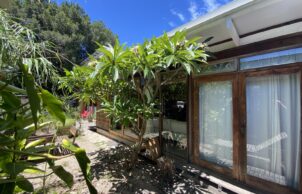
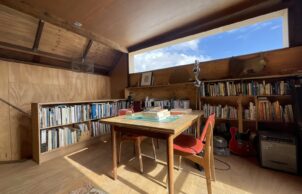
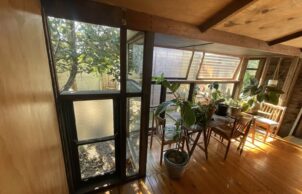
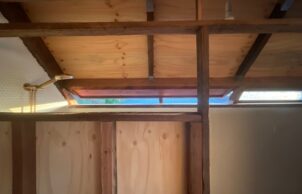
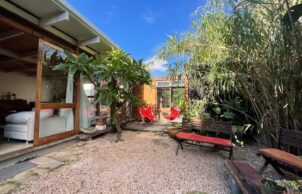
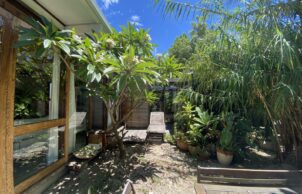
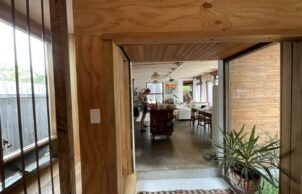
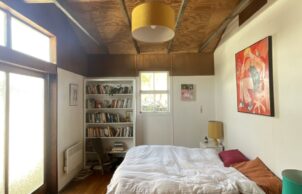
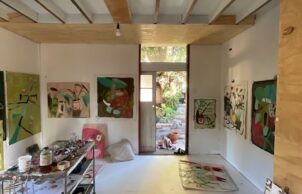
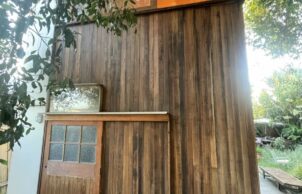
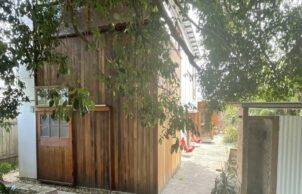
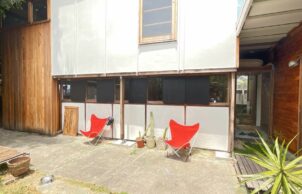
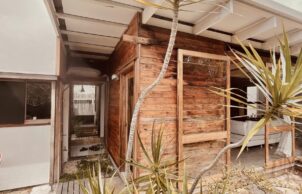
Ask questions about this house
Load More Comments