O’Connor Low-Energy Straw bale house
O’Connor Low-Energy Straw bale house
Knock down rebuild.
Started with a very cold monocrete house which had an EER of zero (which was generous).
Dismantled and reused:
• Timber from below (joists and bearers) and above (trusses and rafters) – reused for stairs, bookshelves and window sitting-sill
• Canberra red bricks
• Polyester Batts for use in internal walls
• The enormously heavy cast-iron bathtub which came up a treat re-enamelled
The new house is certified as a Low energy building under the Passivhaus scheme, as it only needs 15% of the heating and cooling demand of a standard German house, can hold stable temperature throughout, has fresh, filtered air and no condensation or mould issues (unlike our old house which was a condensation factory in winter).
Features of house include:
• Slab has foam insulation around and under it
• Ground floor has straw bale walls – made in “SITUP” panels from Huff’n’Puff of Ganmain. Provide around R6 insulation value.
• Upper walls are 140mm stud walls with R4 high density batts
• Roof will have blow-in insulation (R7)
• All walls and ceiling wrapped with breathable membrane and carefully taped to ensure air-tightness.
• The exception to this will be some straw bale walls which will have breathable natural lime render.
• Gaps in construction (e.g. between window frames and wall framing) were carefully filled with insulation, including with a natural timber felt product. These gaps are often left as is in normal construction
• Triple glazed windows with air-tight seals from Logikhaus
• Large windows to the north for winter solar gain.
• Exterior blinds to reduce summer solar gain
• Heat recovery ventilation system
• 11 kW solar system
• Heat pump hot water system
• Double storey to allow more access to northern sun and to reduce footprint on block (leaving space for chook yard and veggie garden)

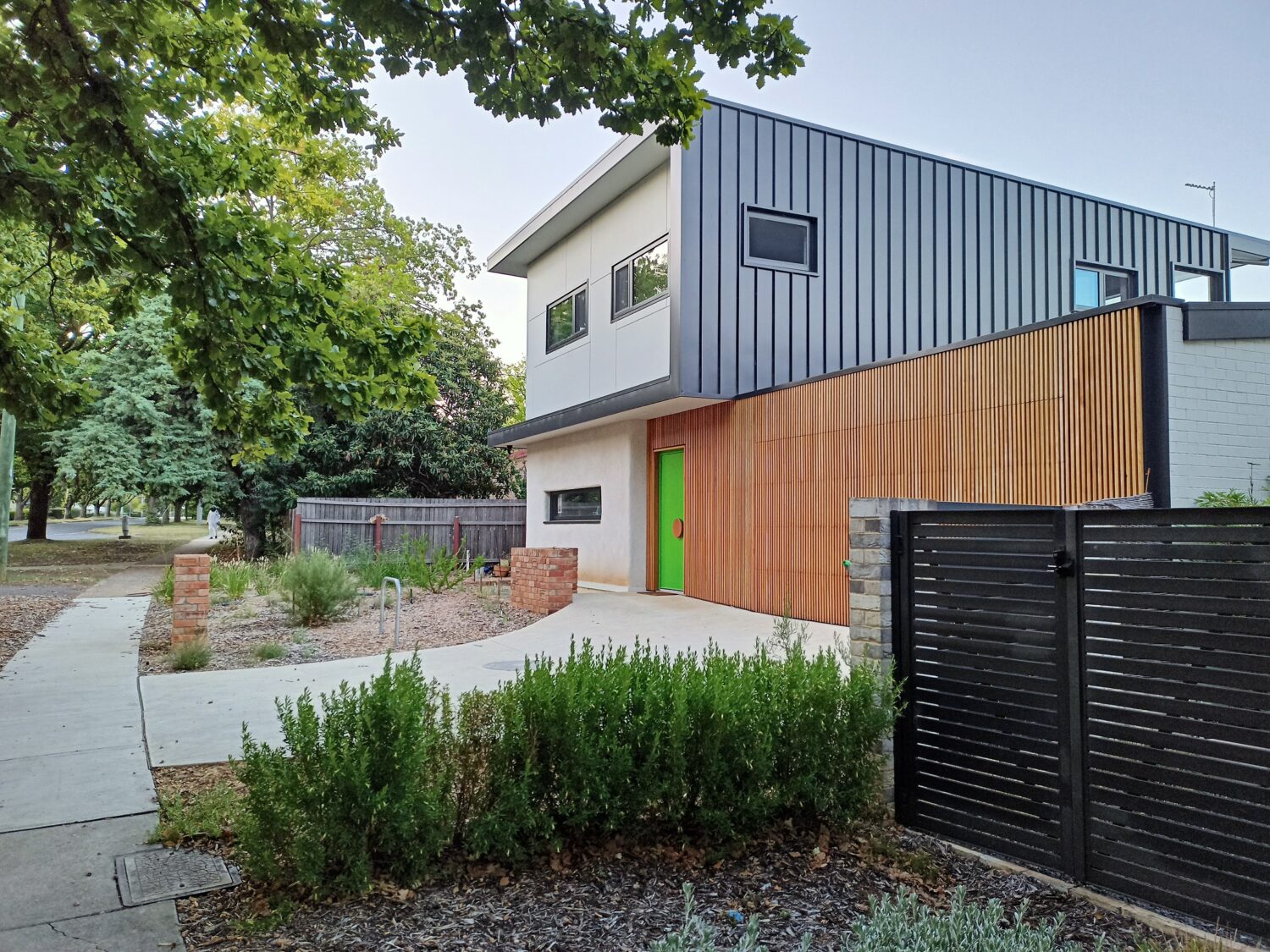
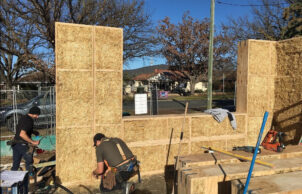
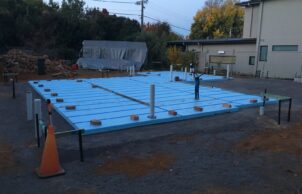
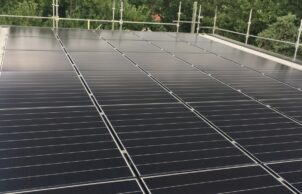
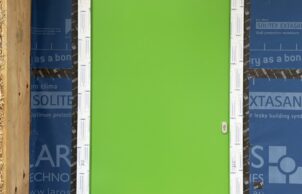
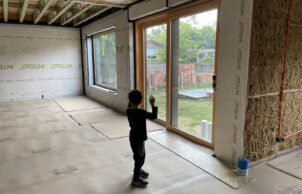
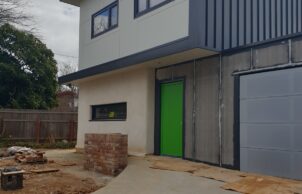
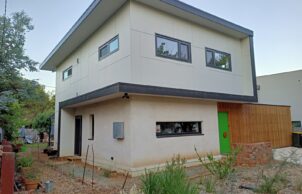
Ask questions about this house
Load More Comments