Olive Tree House
Olive Tree House
Olive Tree House is a new urban infill project in the Newcastle beachside suburb of Stockton, subdividing one residential lot into two. As the name suggests, the house has been designed around landscape, an Olive Tree, Flowering Gum, Lilly Pilly and a Melaleuca are retained and a green roof has been added to the first floor.
This house has been designed to challenge the Australian norm of housing, it is half the size of an average Australian home, sits on a site half the size of an average site and provides flexible – rather than large spaces.
The house takes advantage of and cues from its location, situated within sight of Stockton beach and the Hunter river the house responds to the coastal location. Planned for the inevitable summer afternoons at the beach and winter afternoons on the deck the house has multiple entry points to allow for the house to open to catch the coastal breeze or the winter sun.
Orientated towards the north (street) and west (laneway) the house engages with the street, taking on a role of passive surveillance – now a thing of the past in our suburbs where privacy rules – and fosters the community already established in the suburb. The decision to orientate the house to the laneway allows for borrowed views into the laneway which make the site feel much larger than it really is.
By retaining all significant vegetation on site and using materials familiar to the typical miners cottages found throughout Newcastle the house sits comfortably in the established row of houses. It is humble in its Architecture while still providing a counter point to the project home typology so often favoured.
The planning of the house clearly responds to both its orientation and context. Focused around the Olive tree a raised deck connects the two living spaces. By pulling apart the plan winter sun filters deep into the living spaces and in the warmer months the deck connects the two internal living spaces, almost doubling the living space.
Internally the material palette shies away from the trend of all white interiors and take cues from the exterior; warm plywood linings counter cool concrete floors and offset colourful joinery and doors. The house feels like a home to live in, it has been designed for scuff marks and weathering, it is not precious. Every corner has been taken advantage of; built-in furniture allow for smaller rooms and more storage, a hallway to the guest toilet has a second function of doubling the size of the laundry.
The house is adaptable, a cupboard can be moved downstairs to provide a real third bedroom and make way for a compact study. Future bunk beds in the second bedroom will easily accommodate extended family. Hatches in the floors and walls allow the user to open and shut the house to let is breathe or receive heat as required.
It is a small house in which every metre works hard to provide quality living spaces.

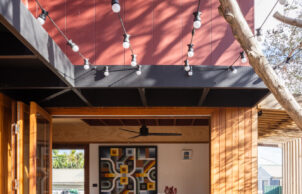
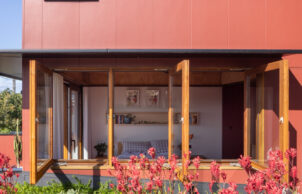

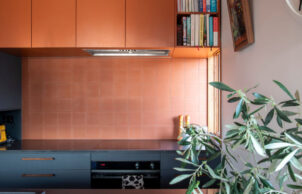
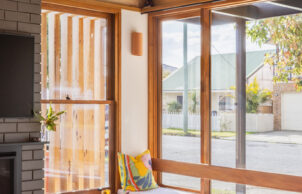

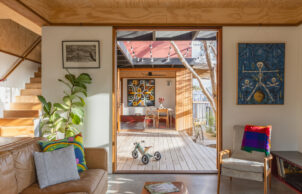
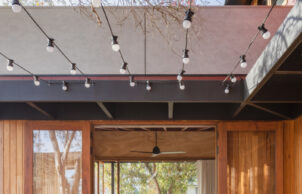
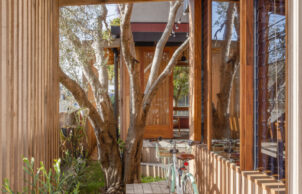
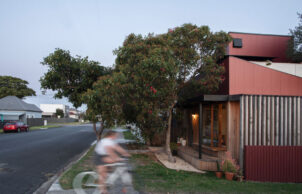
Ask questions about this house
Load More Comments