Orion Zero Net Carbon home
Orion Zero Net Carbon home
The Apollo Zero Net Carbon home has been produced in collaboration with Sustainability Victoria, under the Victorian Government’s Zero Net Carbon Homes pilot program. Designed to meet the program’s zero net carbon specification, this home has undergone an independent verification that ensures, as built, the home performs to the energy efficiency specifications.
A Zero Net Carbon home combines an energy-efficient building design and fixed appliances with a solar energy system to help reduce running costs, increase comfort and curb carbon emissions. It is designed to produce enough renewable energy to off-set the annual greenhouse gas emissions of its estimated energy use. The design and building teams completed Zero Net Carbon home design modelling and an As-Built Verification (ABV) assessment.
The home received a Nationwide House Energy Rating System (NatHERs) 7-star report, a Zero Net Carbon design report and an ABV report to verify that it has met the required specification in April 2020.
The Zero Net Carbon home design and building verification consisted of three steps:
Step one
Deliver a Nationwide House Energy Rating System (NatHERs) report that achieves a 6.5-star energy rating or above (the current National Construction Code requirement is 6 stars). This needs to be delivered using the FirstRate5® energy rating software. The Apollo home delivered a 7-star energy rating.
Step two
Calculate the energy use of the home’s fixed appliances using the purpose-built Zero Net Carbon design tool. The tool was developed as part of the Zero Net Carbon Homes pilot program. The tool assesses the energy use of the home’s fixed appliances to calculate the specific size and orientation of a solar photovoltaic (PV) system that will off-set the home’s energy use. The modelling is based on the energy used by four people over 24 hours.
Step three
The ABV assessment was undertaken to evaluate the energy efficiency of the home after it is built to ensure the home meets the Zero Net Carbon specification. An independent assessor visited the home to test the home’s air tightness and insulation integrity. The assessor performed a blower door test, using fans to simulate wind blowing against the building’s exterior to identify air leakages in the building’s envelope. Thermal imaging was used in conjunction with blower door testing to locate missing or poorly installed insulation that may result in the movement of heat/coolness into and out of the building. An ABV report verifies that the home is built to the Zero Net Carbon specification.


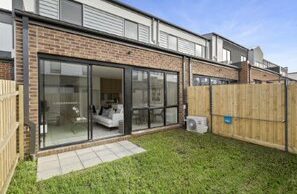
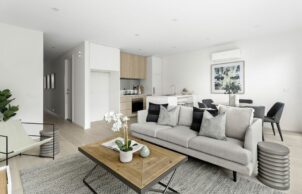
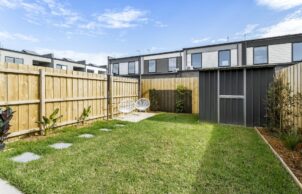
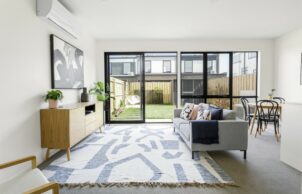
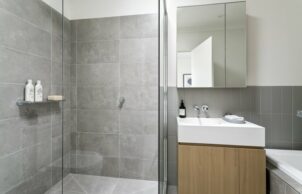
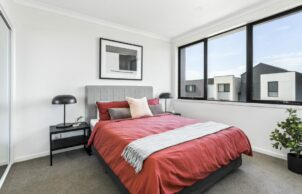
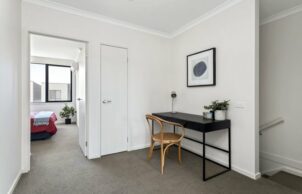
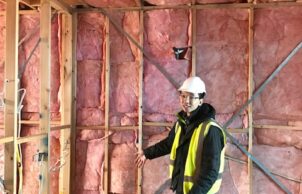
Ask questions about this house
Load More Comments