Our Comfy Home
Our Comfy Home
We thought long and hard about how we could change our uncomfortable concrete box into our dream home.
Starting with a house that rated 1.6 stars under the NatHERS scheme, concrete block construction on a concrete slab with a flat roof, poor solar access, a Bushfire Attack Level of 29 and lots of water entering the house, we had a lot of challenges to consider. It was hot in summer, cold in winter and we thought it would be difficult to update. We decided to make the most of our spectacular views and change the way we used some rooms. Our old lounge is now the master bedroom and the pokey third bedroom and living area at the back were extended by 20m2 and this is now a large open living/kitchen/dining area.
We raised the roof by 150mm and added a combination of high density polyester batts, Kingspan K10 soffit board and Aircell to achieve R values between 4.5 and 6.0. We replaced most windows with timber framed double glazed units, making them smaller and framing the views. We also insulated the inside surface of all external walls with Kingspan K17 insulated plasterboard, all of which has made the house so much more comfortable to live in and now rates at 6.3 stars under the NatHERS scheme and 10 stars under the Scorecard program.
We got rid of the wood heater which, at today’s prices would cost us $2,200 per year to run and replaced it with a Daikin US7 2.9kW split system which is sufficient to heat and cool the 70m2 living area and study. Now that the ceiling and walls are insulated we have found we don’t need to heat or cool the rest of the house and our bills came down to about $360 per year (that’s total electricity – no gas!)
The 34 year old kitchen was replaced, including an induction cooktop, convection microwave oven and high efficiency dishwasher. Low VOC cabinetry, glues, paints and other finishes have been used to minimise off-gassing of harmful chemicals. Bathrooms were updated with the old bath converted to a rain garden and highly efficient toilets, tapware and showerheads saving over 70,000 litres of water each year.
All lighting has been upgraded to LED, inside and out.
We previously had solar hot water and have since added a 4.5kW solar PV and changed to a heat pump with another dramatic drop in our electricity consumption, especially over winter. Battery storage is next and we intend to replace one car with an electric vehicle within the next year or so.
The electric vehicle is on order and we might be lucky enough to have it for 2023 SHD. We are also finally talking to a supplier about a battery and maybe some extra solar panels that would not be grid connected, plus a smart box that will help us to manage how things happen when so that we do not use energy from the grid and we still have power when the mains goes out.
We have two in-ground and one bath raingarden, three rainwater tanks that hold a combined 8,500 litres with the water used on the garden. The garden is planted mainly with indigenous plants and a huge vegetable patch that is managed without chemicals. We have two compost bins and a worm farm.
We thought it would be impossible to make our home as efficient and comfortable as it is without bulldozing it and starting from scratch. But with a little bit of research we were able to find solutions for our house that meant keeping and re-using or giving away a lot of the old features and minimising the use of new materials. We are so happy with the renovation and plan to stay here for a long time.
Over the last three years we have been working on new side fences (made from mostly reclaimed timber), gabion retaining walls and the landscaping. We have planted a huge number of indigenous and other native plants and continued to work on front access. Being able to do this while confined during the pandemic kept us sane and has given us some goals to work towards. We’ve followed some great advice from Costa Georgiadis and taken great pleasure in observing nature in our own yard. We have two eastern spinebills who are daily visitors and this year made babies. There are so many skinks and an occasional bluetongue lizard or echidna visit. We’d love to share our experiences with you, so come along and have a look.
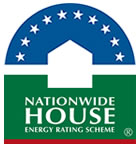
This house achieved a NatHERS rating of 6 stars using NatHERS accredited software (First Rate5). Find out how the star ratings work on the Nationwide House Energy Rating Scheme (NatHERS) website.
The house also achieved 10 stars with the Victorian Residential Efficiency Scorecard. If you would like to find out more click here.

This home is supported by

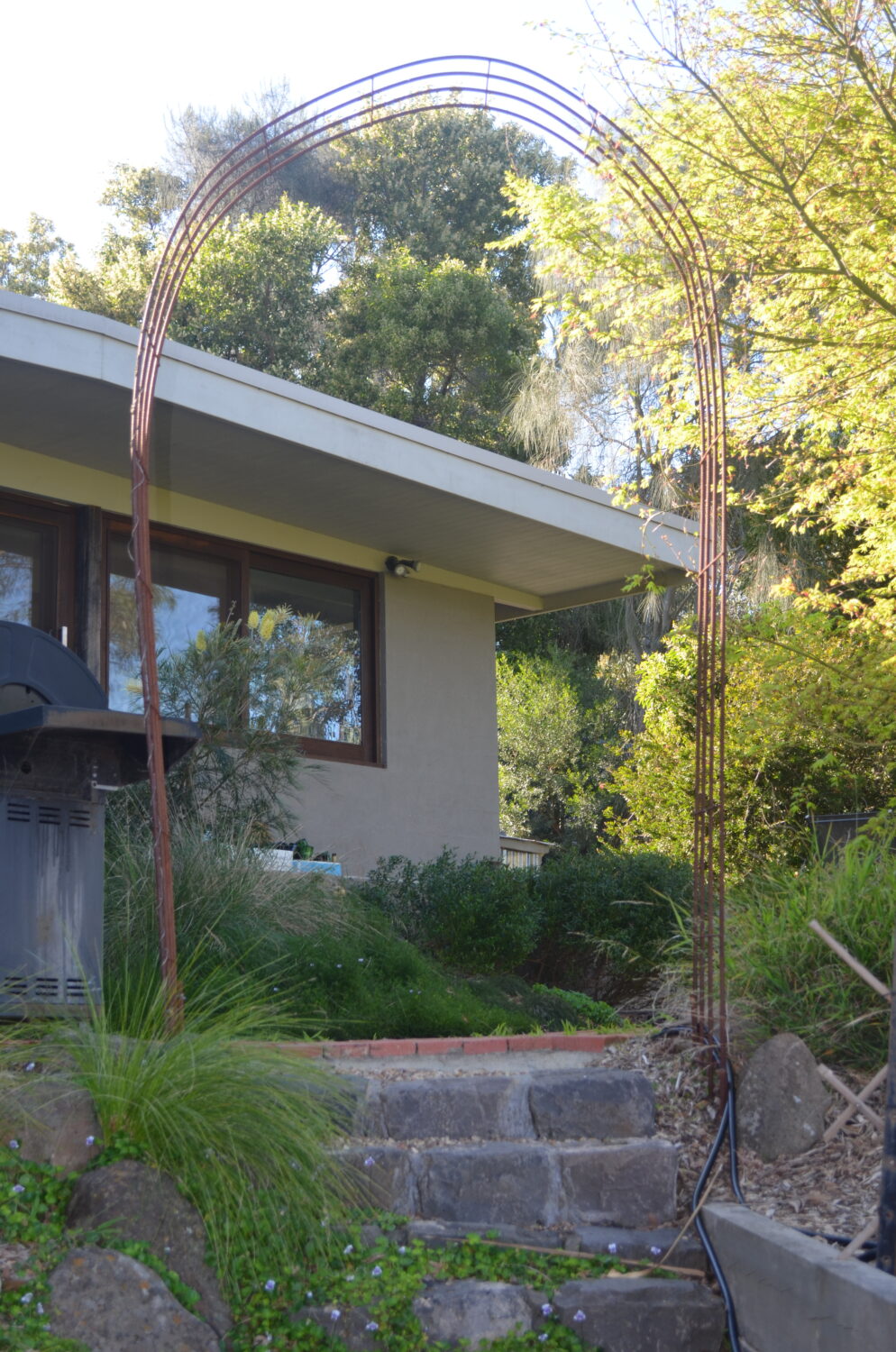



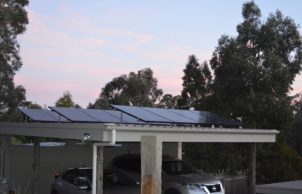
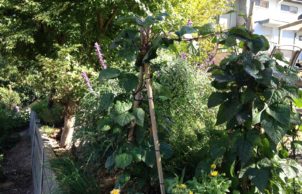

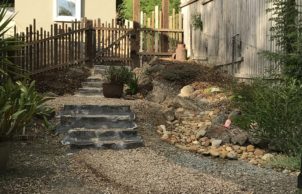
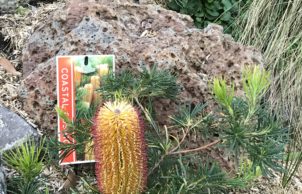
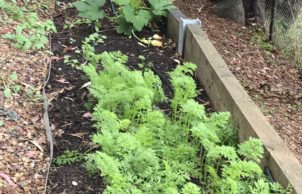
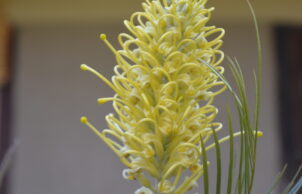
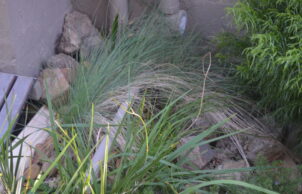
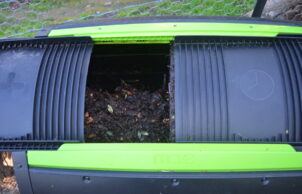
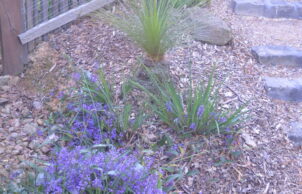
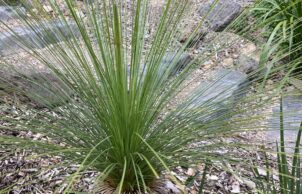
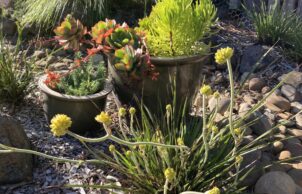

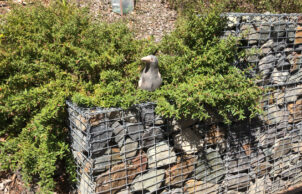

Ask questions about this house
Load More Comments