Our SDG house for people and planet
Our SDG house for people and planet
We have built a little house out the backyard to try and be more sustainable with energy, water and native habitat for birds and our two resident bobtail goannas.
We use half the energy we generate from our solar panels and have a water tank that feeds our toilet and cupboard laundry and a tiny creek when it overflows. We built the sustainable house under gum trees we planted when we moved in to the old front house in 1996. This home has been built to passive solar design principles maximising north facing windows for thermal mass, windows and doors are positioned to promote cooling summer breezes that are helped along by some carefully positioned ceiling fans. These windows produce a lot of natural light and ventilation making the home healthier to live in.
Designed for universal access we have incorporated larger doorways and hallways, lever style door handles and to reduce trip hazards we have hobless showers and flush thresholds.
We have a cute little attic and love the extra storage space it provides.
Designed by Solar Dwellings
View Petcha Kucha presentation from SHD2020 SHD2020 OSDG Home Pecha Kulcha
Solar Dwellings is opening this house on March 19 as part of Sustainable House Day:
- We have two tours available on Sunday 19th March 2023.
- Booking is essential, please book here: humanitix.com/shd23-sdg_house
- Cost $5 per person (+ GST and booking fee) with 100% of the ticket cost going to Shenton Park Dogs Refuge.
- Addresses will be provided on Wednesday 15th March via email

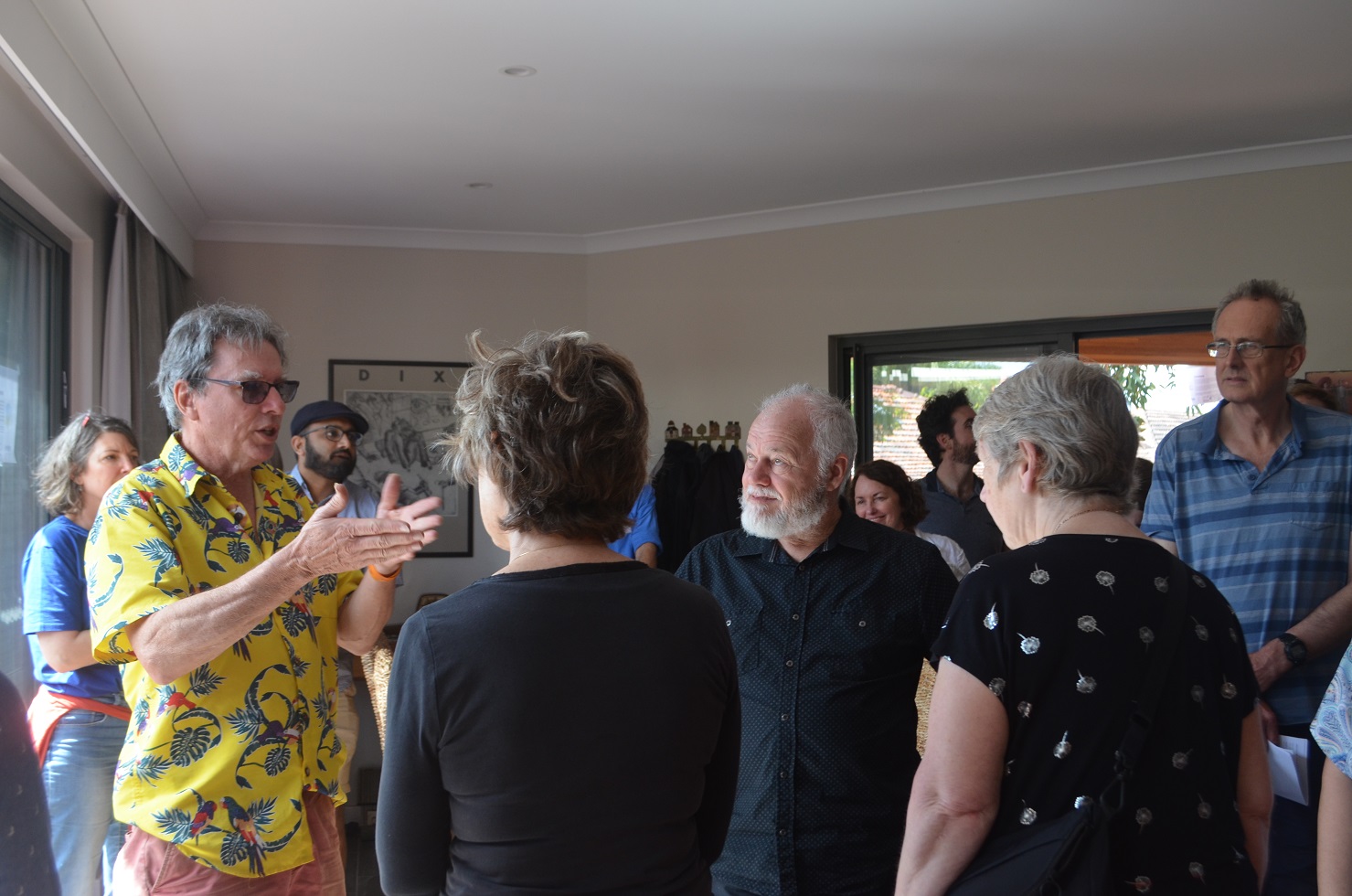
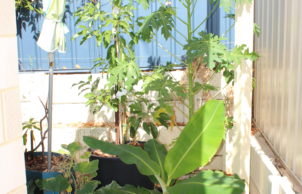
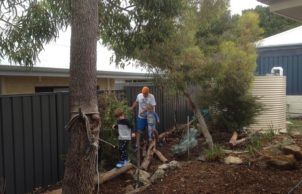
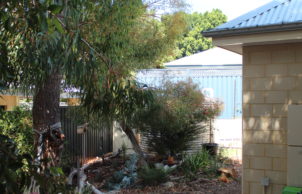
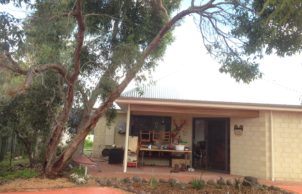
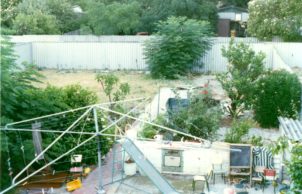
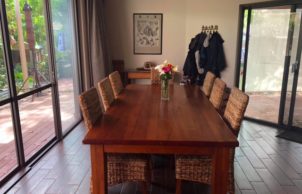
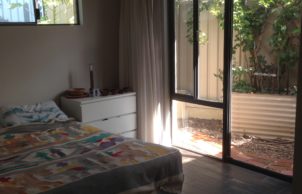
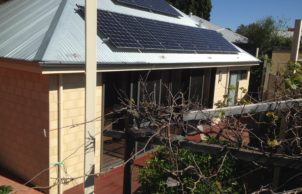
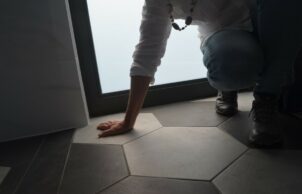
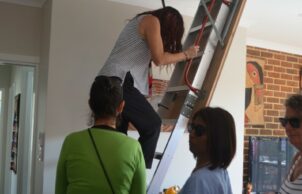
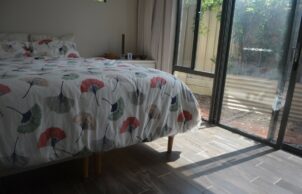
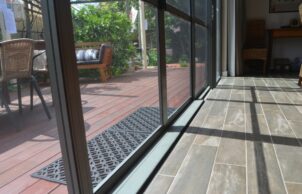
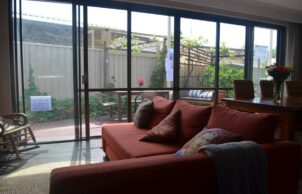
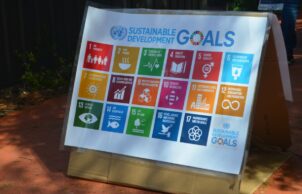
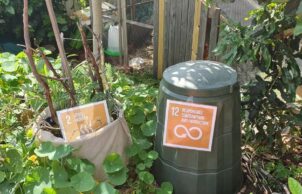
Ask questions about this house
Load More Comments