Our Retirement Home
Our Retirement Home
Renovated and remodelled 1970s house to achieve solar passive design with polished cement floor in daily living spaces, double glazed windows and rendered 75mm thick expanded polystyrene as external cladding.
Built using universal design principles for elderly inhabitants. Ramps, hand-rails in bathrooms, steps and ramps for disability access.
Windows openings are located to provide a cross flow ventilation and positioned to maximise the warm winter sun.
Double glazed argon filled UPVC framed windows reduce heat loss in winter.
The polished cement slab is insulated with polystyrene pods below and 50mm polystyrene edges. The wooden floors, ceilings, internal and external walls are insulated throughout.
Thermostat controlled heat pump hydroponic heating system
Self sealing extractor fans and LED lights throughout.
Recycled timber, windows, doors, paving, glass, bath cabinet, carpet, stained glass were used where possible
Low VOC paint for a healthier home.
Caged vegetable raised beds, drip irrigation, mixture of native and exotic plants.
Gold Coin donations going to The Nile Chapel Association Inc

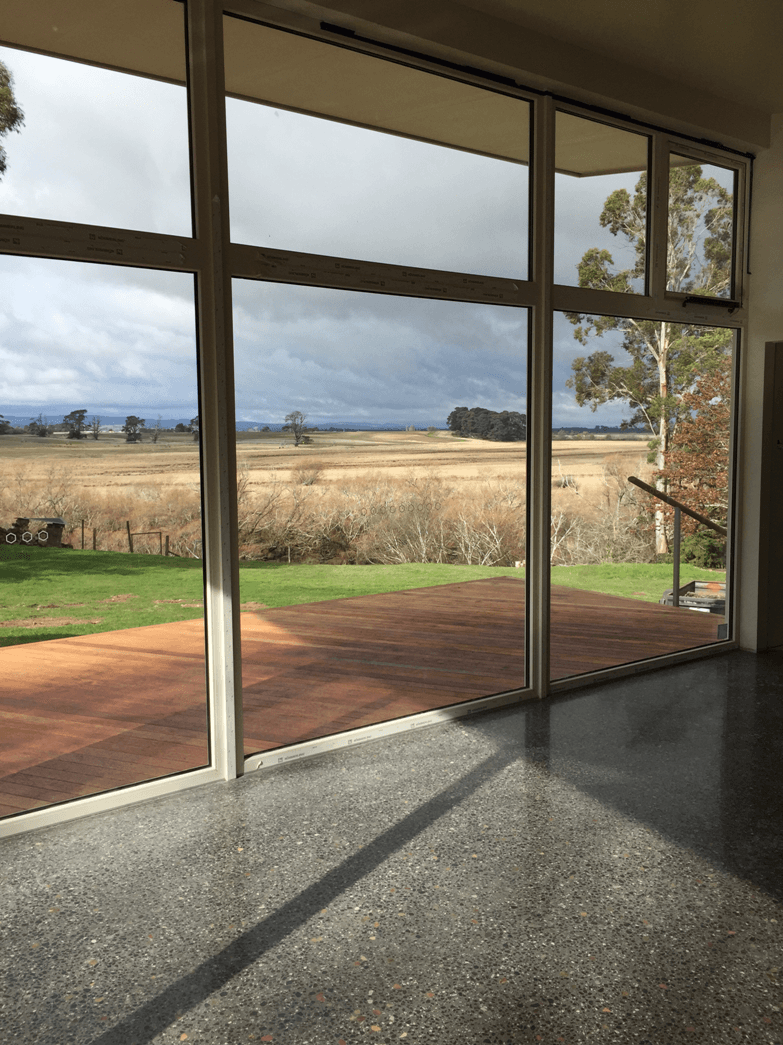
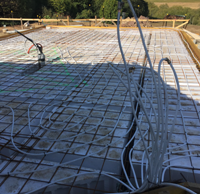
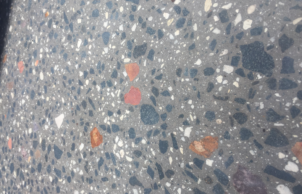
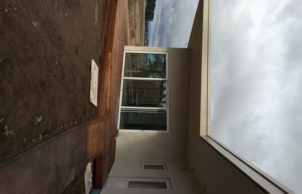
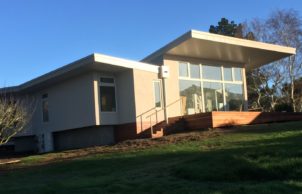
Ask questions about this house
Load More Comments