Oxley House
Oxley House
Comfort, healthy indoor environment, high performance and meeting the budget were the key things we wanted to achieve when designing this home.
Being client and designer in one, we went through a few different concepts and shapes to find the most cost-effective solution that would work with the site and would position the house in a way that allows for the outdoor areas to be used in collaboration with the interiors.
Using ready-cut structural insulated panels (SIPs) in a hybrid way, we have managed to lower the cost of the build by approximately 10%, which was a major benefit.
Colorbond cladding that wraps over the first floor and covers the gutters and downpipes was one of the details that we really favoured and carefully planned. Playfulness of textures and finishes, secret passage on the upper floor, and central staircase with exposed oriented strand board (OSB) are all integral to the design. The OSB acts as a major interior feature and is a great example of how functionality can be linked with the visual perception of the space.
This house has just recently won a few BDAWA Awards:
- Best New Residential design up to $500,000 – State And National winner
- Best Residential Interior design – State commendation
- GreenHouse Project of the year – State winner
Key features:
- Three bedrooms, three bathrooms, activity, central kitchen–dining area, separate living on the granny flat, office and balcony (house floor area 260 m2) +17 m2 store
- 2805m2 site with northern aspect
- Double carport
- Raked ceiling to upper floor with exposed SIP panels to half
- Central staircase with feature timber screen
- Thermal mass of slab used to regulate internal temperatures laid on Cupolex domes and thermal wrap
- Double-glazed low-e windows with thermally broken frame
- Airtight SIP construction with energy recovery ventilation system for ventilation and healthy indoor environment
- Stiebel Eltron hot water heat pump
- Aerobic treatment unit (ATU) for sewer and greywater management.
Designed by Studio Origami.
Chat to a member of the Australian Electric Vehicle Association (AEVA) about EV’s they will have their Hyundai Kona on display for SHD
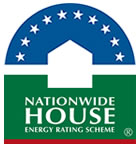
This house achieved a NatHERS rating of 7.4 stars using NatHERS accredited software (AccuRate). Find out how the star ratings work on the Nationwide House Energy Rating Scheme (NatHERS) website.


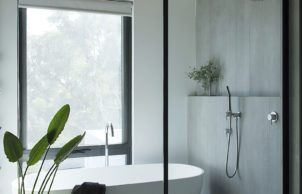
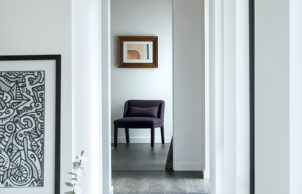
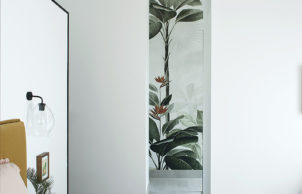
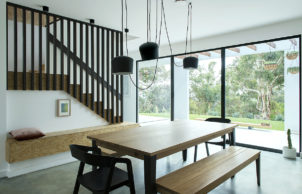
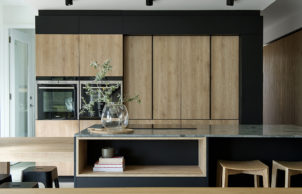
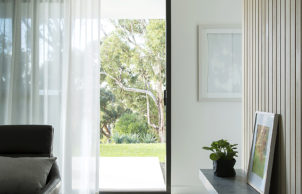
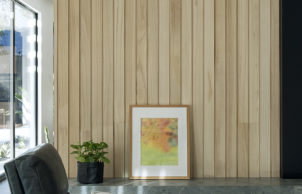
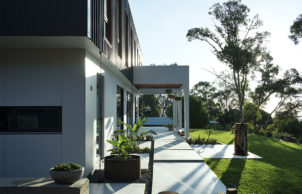
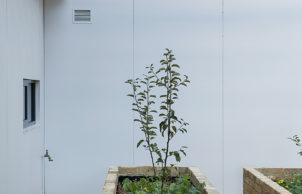
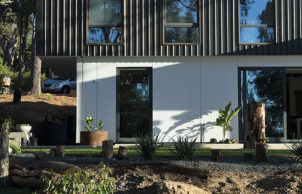
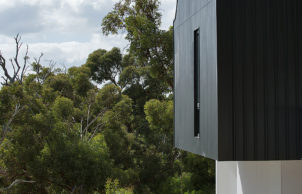
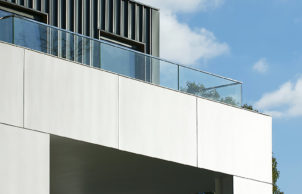
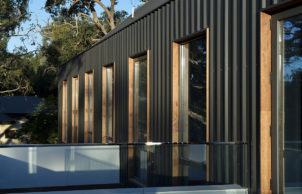
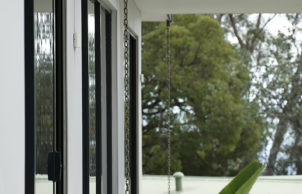
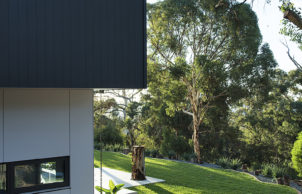
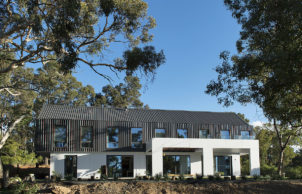
Ask questions about this house
Load More Comments