Paradis Du Chanvre
Paradis Du Chanvre
Paradis Du Chanvre is the epitome of sustainable elegance.
This striking Hemp house with a Morrocan feel is nestled in the heart of The Witchcliffe Ecovillage. Designed around solar passive principles and utilising sustainable and healthy materials it truly leads the way in the sustainable revolution.
The house comprises of a light burnished concrete ground floor encapsulated with Hempcrete walls with a natural lime render. The upper floor is of a lightweight construction with mainly Hempcrete throughout, on the Southern side charred Jarrah cladding creates a striking contrast.
The skillion roof is a ‘warm roof’ build up using wood fibre board panels, rainwater is harvested on site with a 110,000 litre rainwater tank, energy is produced and exported from a 10kw solar panel connecting to the unique Ecovillage microgrid and Tesla power storage facilities.
Timber double glazed joinery with low E glass is installed throughout the house.
At 280 sqm of liveable space (plus veranda and garage areas) the house is on the larger size, but somehow its unique design creates pockets of comfort and connection, connection with each other in the house and with the outdoor spaces it creates.
The design and build is a lifelong dream for builder Henry & his wife Jo who emigrated from England 10 years ago.
This home is opening in partnership with our sponsor, Witchcliffe Eco Village. You can find out more about booking this tour here.
- Engage with sustainability experts
- Join our Open House Tour to explore 6 highly sustainable solar passive homes
- Attend Ecovillage presentations
- Learn more about 100% renewable energy microgrids
- Take part in community garden tours and take a look at EVs
- 100% renewable 75 kW EV charging available on site
Register your interest below to receive updates on the program, open house schedules, and an exclusive early-access sign-up for our OPEN HOUSES TOUR.
– Sustainable House Day
– ecovillage.net.au


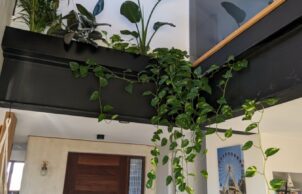
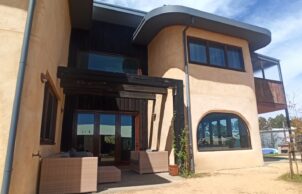
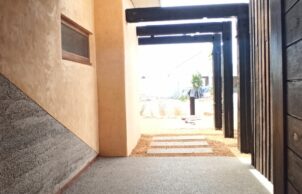
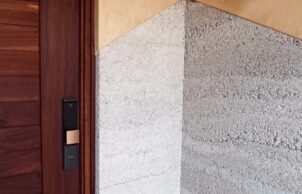
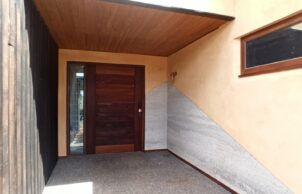
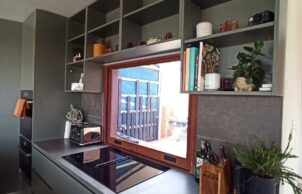
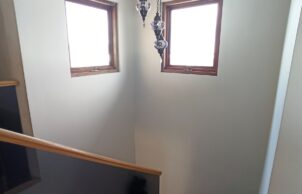
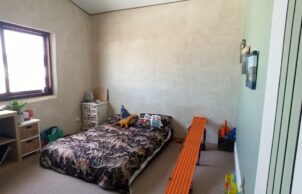
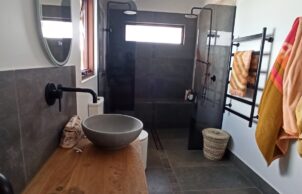
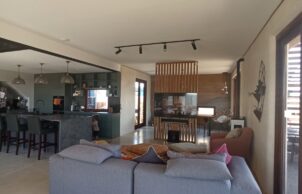
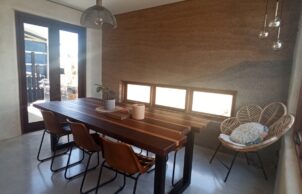
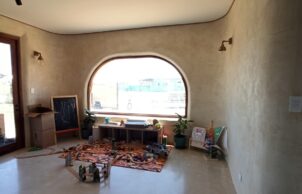
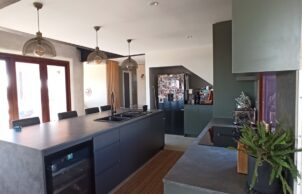
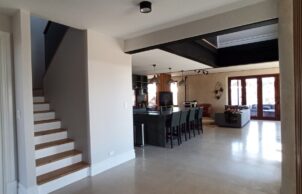
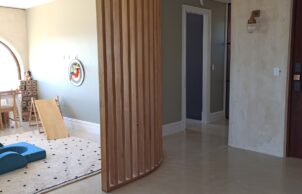
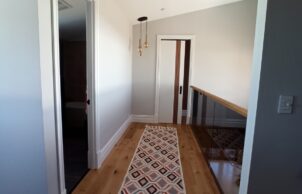
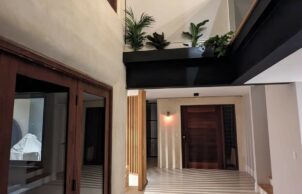
Ask questions about this house
Load More Comments