Parkside Passive Perfection
Parkside Passive Perfection
This home, while not a Certified Passive House, is built according to the same principles and comes close in specification and performance.
The air-tight rating was 0.72 air changes per hour under the standard blower door test. Other Passive House features of the build include thermal insulation to walls (R3.0) and ceilings (R6.0), double-glazed windows with thermally broken uPVC frames and light bridge grey low E double glazing, heat-recovery ventilation systems, heat-pump hot water system and an absence of thermal bridging throughout the entire structure.
The design of this home was predominantly focused on orientation, strategic placement of windows in conjunction with internal layout function and the shape of the roof which suits our north facing 6.6kW PV system with 5kW 3 phase inverter.
The house area noted excludes garages of an additional 85.86m2. The price includes external decking and paths, garden planting and reticulation, boundary wall, gates, security cameras and many other features.
Construction uses 95% sustainable sourced plantation timber, concrete ground floor slab and fibre cement external cladding which has a fire rating of BAL 40. Decking and an external feature cladding utilizing composite timber which is manufactured from 87% recycled materials.
The local zoning allowed for a large home and for the sake of versatility, we chose to design a family home (3 bedrooms and a study) plus a secondary dwelling with 2 bedrooms.
Floor finishing is burnished concrete to the ground floor interior and recycled Jarrah from the Old Subiaco Markets to the first floor living spaces. The upstairs bedrooms have carpet and the laundry and bathrooms are tiled.
Staircases are wide enough for people to pass and space is allowed for a future elevator in the front entrance.
Windows are shielded by north-facing eaves, heavy curtains with ceiling recess to the main living room and timber plantation shutters to all other windows facing north, east and west. All lighting uses LED technology.
A weather station has been displaying data since mid April 2020 and the interior temperature has stayed with the range of 19 – 24C, with minimal use of a split system air conditioner to boost warmth. Furthermore, with two occupants (plus an extra five for four weeks), power usage for January to June amounted to $98.63, including GST but excluding fixed the daily charge and credit card fees.


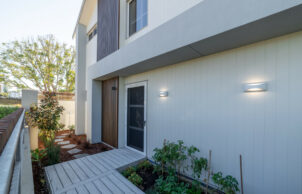
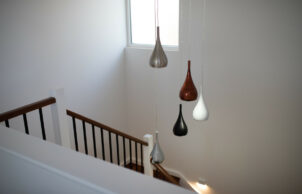
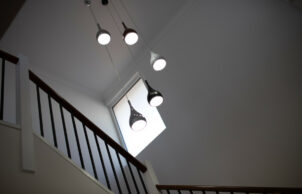
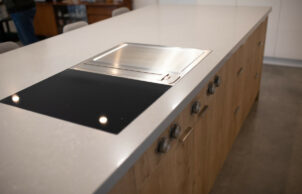
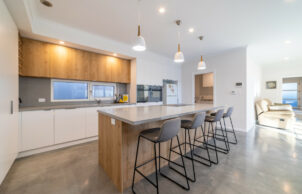
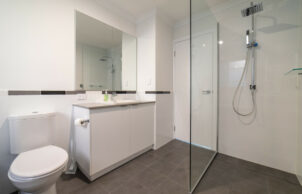
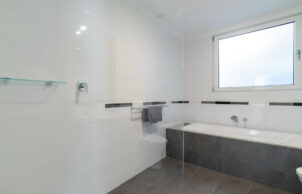
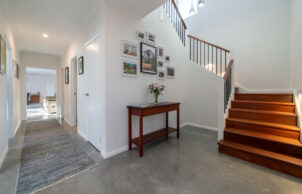
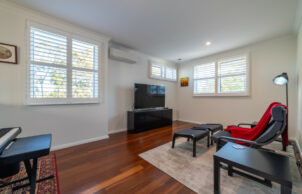
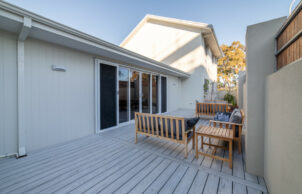
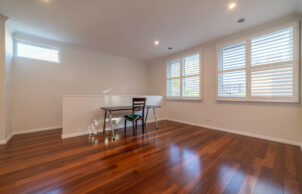
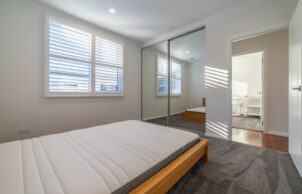
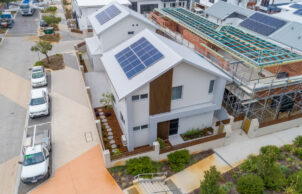
Ask questions about this house
Load More Comments