Passionfruit Garden
Passionfruit Garden
Our house is undergoing a complete renovation for sustainability. This includes:
-
- Total R4.0 insulation around the house and ceiling – construction using timber frame R3.0/R2.5 (Kingspan) air gap, R1.3/R1.5 insulation/and or Permishield, air gap and cladding – under floor insulation to be finished
- North-facing concrete slab living area
- Double/triple-glazed windows
- 15,000L water tanks for garden, laundry and toilet, and greywater diverter
- Large veggie patch and fruit trees
- Beehives (native and honey bees)
- Chooks
- We have 7 composting bins. We have saved heaps of waste from going to land fill. Composting is an essential ingredient for the veggie patches.
We have 5kW solar power. We are disconnected from gas.
Why de we do this? It is important to lessen our impact on the earth that supports us – we want our footprint to require only one planet to live. Understanding passive design is interesting. Insulation is fascinating! Growing our own food is awesome!


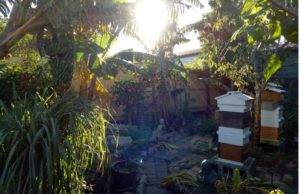
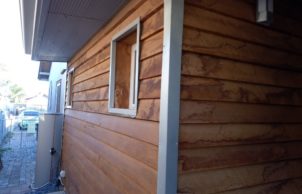
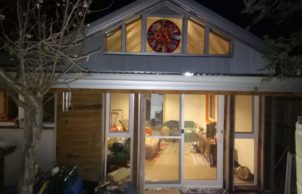
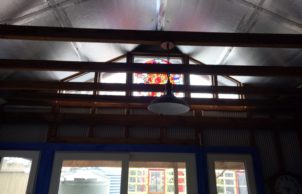
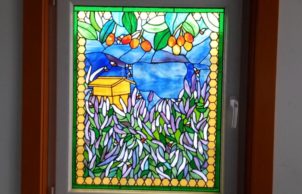
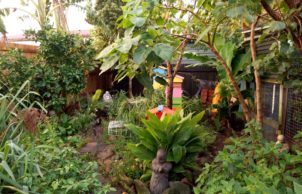
Ask questions about this house
Load More Comments