Passiv Laneway – certified passive house
Passiv Laneway – certified passive house
This compact granny flat sits atop an elegant garage on a discreet laneway on the Northern Beaches of Sydney. A tightly manipulated building envelope ensured Council compliance on a tight site.
This home, and its simple presentation to the street disguise the elegance and comfort that is so often missing in these pieces of gentle densification.
The floating home calls for a simple aesthetic, blank side walls are clad in dark standing seam to match the roof while the more visible long elevations are a blackbutt cladding treated to age over time.
The garage below is made from a split face concrete block, both beautiful and practical at the same time. The contrast between the simplicity and heaviness of the base and the floating top works well. This building will definitely settle well into its new home over the first few years.
The industrial checkerplate staircase provides for a dramatic entry with sky views before arriving on the shielded entry deck.
The home is the third certified passivhaus in Sydney and Envirotecture’s second.
The timber/aluminium windows and door with their double glazing are part of a well insulated airtight building envelope. The heat recovery ventilation system ensures fresh air 24/7 although the doors can often be found open a gorgeous autumn day.
Extensive use of timber is both a more sustainable option and comforting in the compact space. The treetop views afforded by the elevated position give this granny flat a sense of space that belies its true size.
Some other features include:

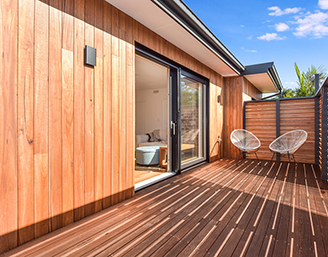
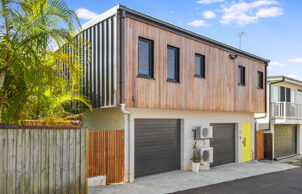
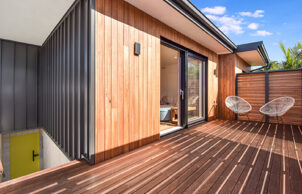
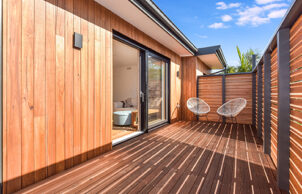
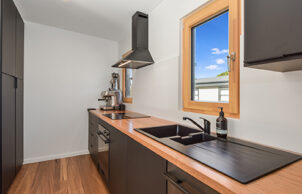
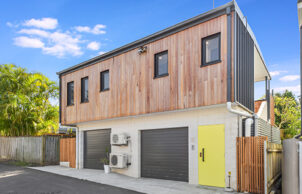
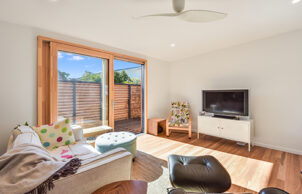
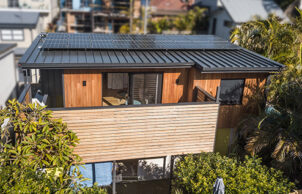
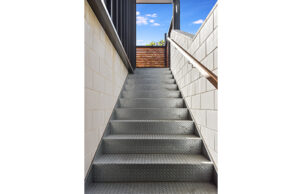
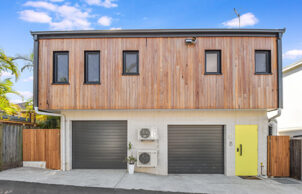
Ask questions about this house
Load More Comments