PassivCourtyard
PassivCourtyard
This home breaks all the passivhaus rules; poor orientation, sprawling form, complex roofs, too much volume; yet it works like a charm! It is a demonstration of passivhaus at its best, performance driven design showing that, in the right hands, passivhaus is a flexible, adaptable standard that can deliver healthy, comfortable buildings on ‘imperfect’ sites.
This home replaces a defunct weatherboard cottage that was well past its use by date. Once renovation was ruled out, the challenge of north to the street and a sloping block to the south was wholeheartedly embraced.
A productive mango tree in the rear yard was retained, further shaping the home and its response to the site. A visual connection to the rear garden is balanced with a north facing courtyard that provides a sheltered space for eating.
The elongated plan of the home is connected by an extensive green roof between the two gable forms, a response to the traditions of the area, while balancing the geometric challenges of steeply pitched roofs and self-shading. These roofs are organised internally underneath a curving plywood ceiling that draws the visitor towards the rear of the home.

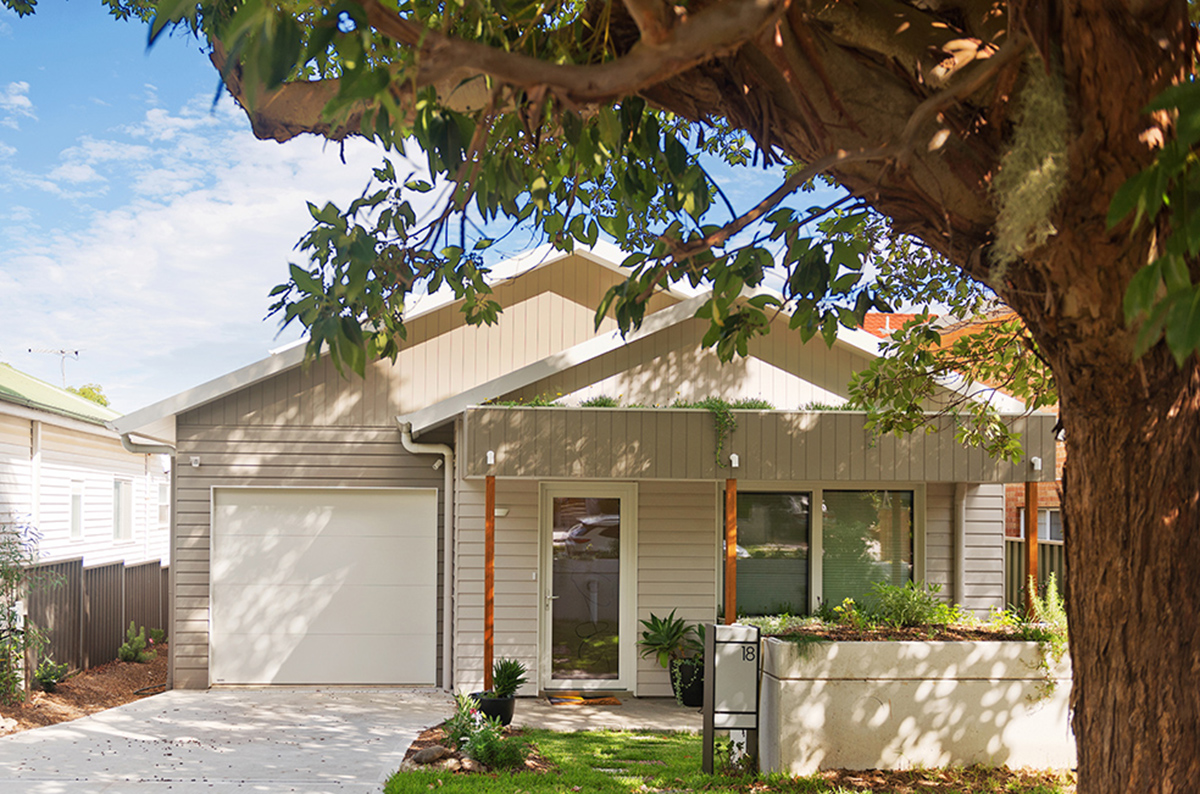
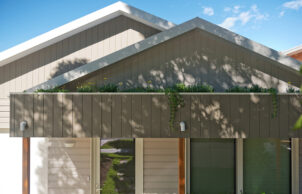
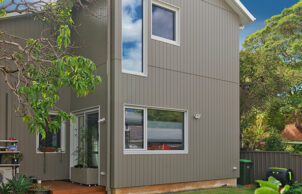
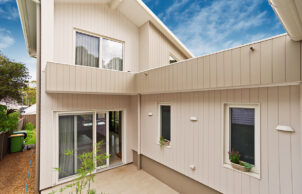
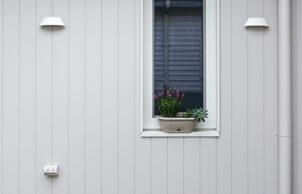
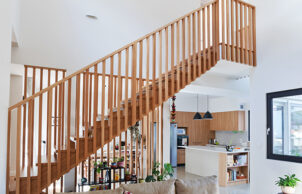
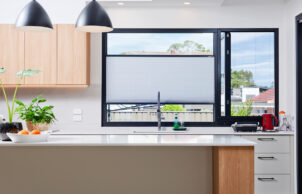
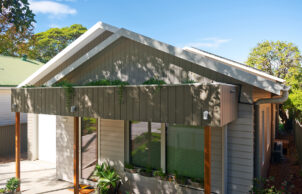
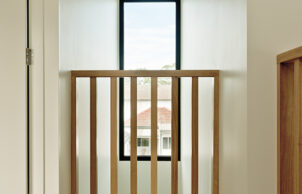
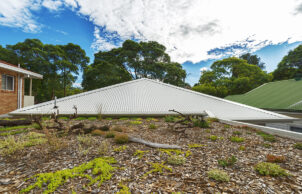
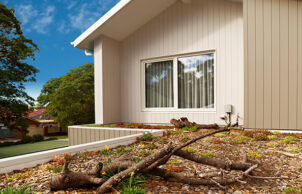
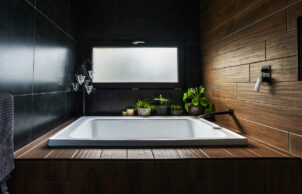
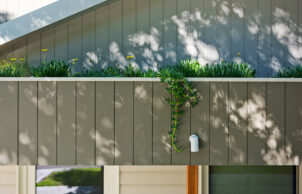
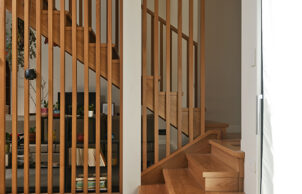
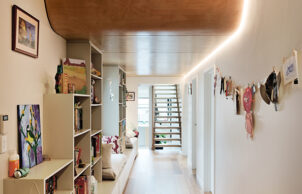
Ask questions about this house
Load More Comments