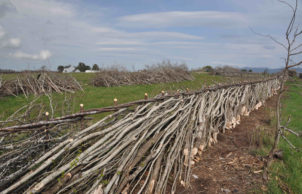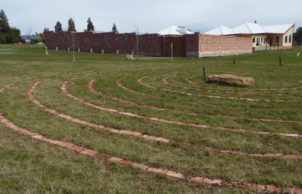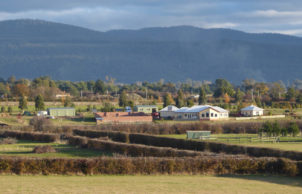Passive House principles build
Passive House principles build
A life style and retirement project.
Well insulated passive solar house heavily influenced by the German passive house standards.
A light warm house.
No water charges and so far no electricity bills. One ton of pellets lasts us 4 years …only being needed when we have sun free winter days.
Internal fittings … cupboard doors, wardrobes and doors are a work in progress.
Large walled veggie garden, orchard, berry patch and a park type garden which will be great in about 50 years!!
To find out more about the NatHERS (Nationwide House Energy Rating Scheme) click here.





Ask questions about this house
Load More Comments