Passive solar house
Passive solar house
Our 8 star rated home incorporates passive solar design elements such as east-west orientation with adequate eaves and large north windows, double-glazed windows, high levels of insulation and use of green energy bricks. We also used recycled materials such as bricks, flooring and pressed metal ceilings. The primary source of heating is electric split systems combined with solar heat from the sun through the north facing windows.

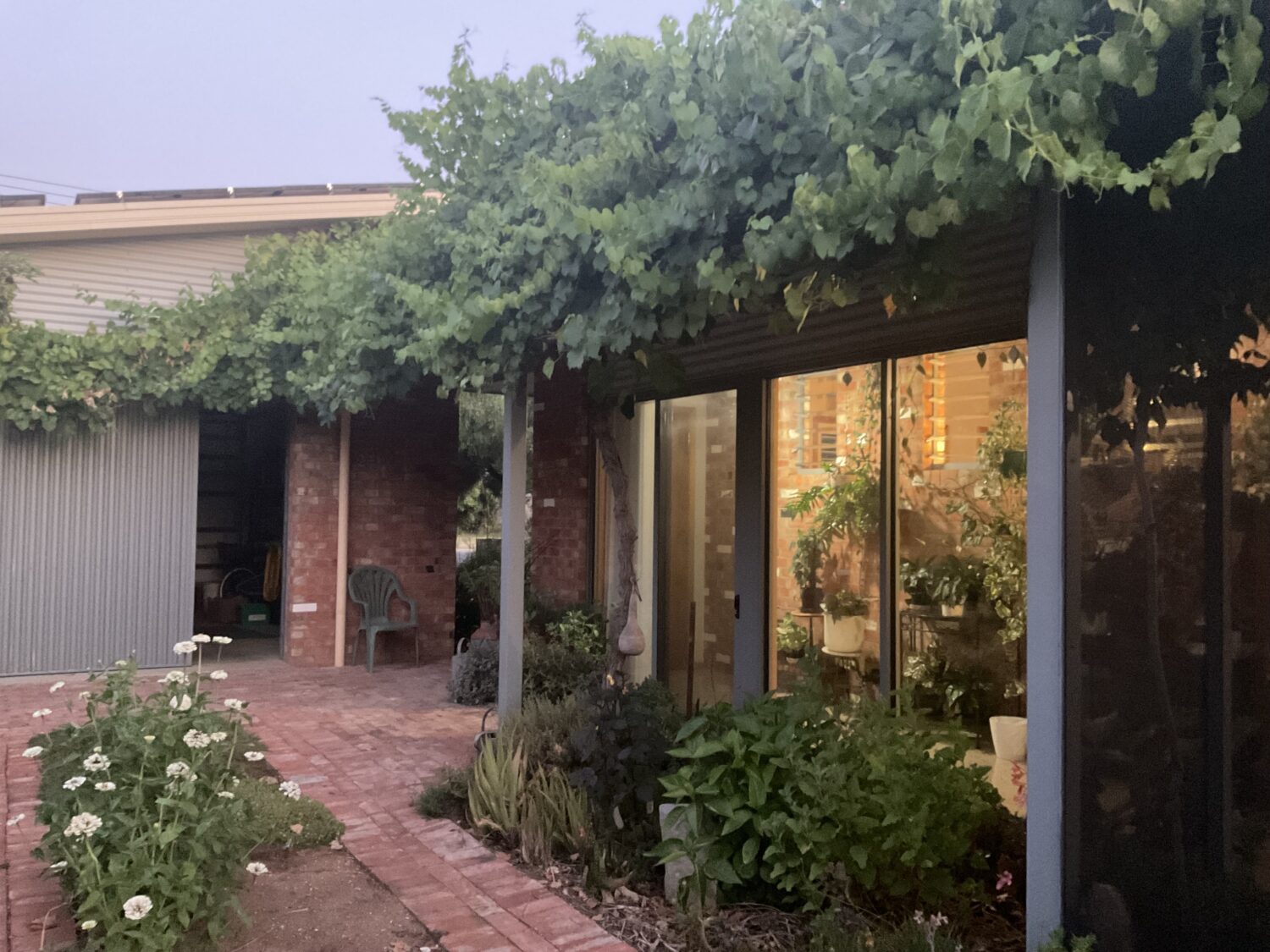
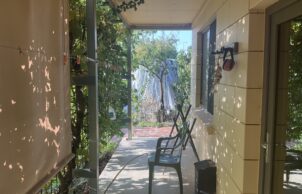
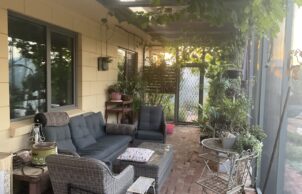
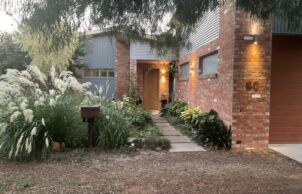
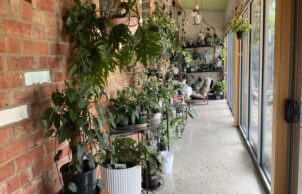
Ask questions about this house
Load More Comments