Passive Solar in South West WA
Passive Solar in South West WA
In 1981, my wife and I agreed to move south from Perth for work. Motivated by our desire to live as sustainably as possible, we purchased an urban block which was north facing and designed a passive solar house to fit on it. Information on which the design was based was gained from a wide range of publications, including from the CSIRO, about sustainable building materials etc. We used a local builder who was happy to meet our ‘unusual’ requirements.
The original instantaneous gas hot water system was replaced with a solar HWS in 1991 and a solar PV array was added in 2010. More solar panels were added to the array in 2016.
The heatform fireplace which was initially the only source of winter heating was found to be inefficient, so a Masport fire box was inserted into the fireplace in 2002, with hugely improved results. But the house was still cold in winter (and cool in summer) so, in 2012, we knocked out the front, mostly brick wall of the north-facing lounge and installed wall to wall, floor to ceiling glass. The resulting winter ‘greenhouse’ has hugely improved the winter warmth. Note that the roof overhang prevents most summer sun from entering the loungeroom and Roman blinds, while far from perfect, do a reasonable job of excluding any direct sunlight and hence heat that enters the loungeroom in late afternoon.
We now have a house which meets our needs extremely well. Our annual electricity bill is under $100; our heating costs are restricted to the consumables associated with using a chainsaw which cuts up local road verge trees which fall in winter storms for firewood.

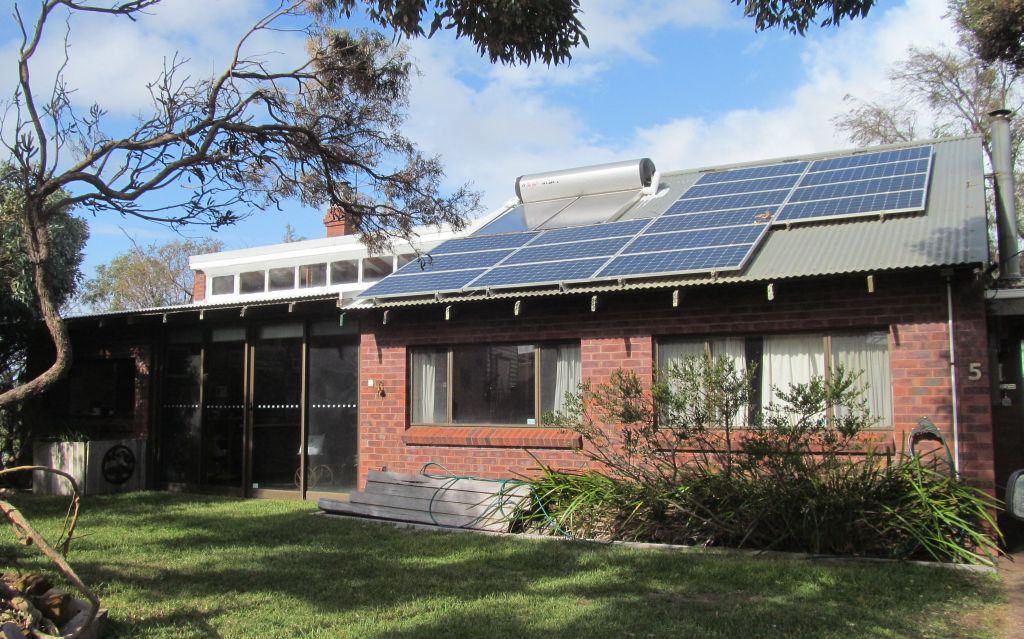
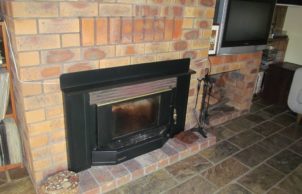
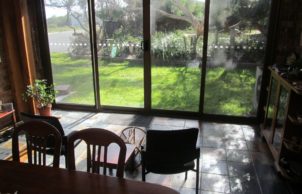
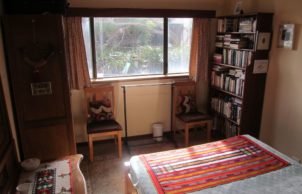
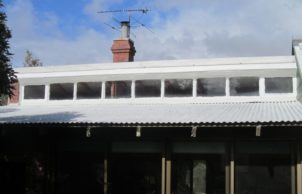
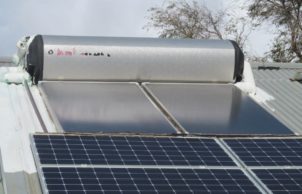
Ask questions about this house
Load More Comments