Passive Solar Karrinyup Home
Passive Solar Karrinyup Home
We worked with Solar Dwellings to find a block of land that would suit passive solar design principles and work with our family’s lifestyle now and in the future.
The block runs 20 degrees off true north allowing for solar heat gain and airflow to be incorporated into the design. Nestled between the Hammersley golf course and Williton Kestrel the heat island effect is reduced, keeping the area cooler during summer.
Solar Dwellings is opening this house on March 19 as part of Sustainable House Day:
- We have two tours available on Sunday 19th March 2023.
- Booking is essential, please book here: https://events.humanitix.com/shd23-passive-solar-karrinyup-home-tours.
- Cost $5 per person (+ GST and booking fee) with 100% of the ticket cost going to Shenton Park Dogs Refuge.
- Addresses will be provided on Wednesday 15th March via email


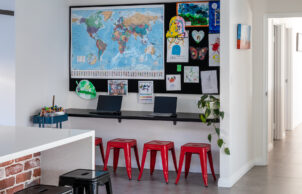
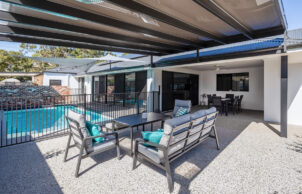
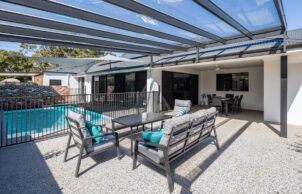
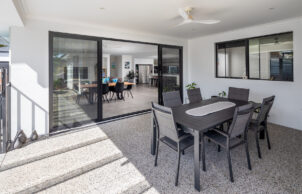
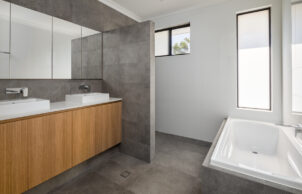
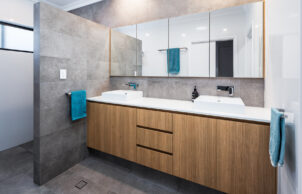
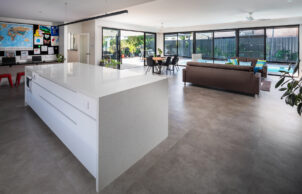
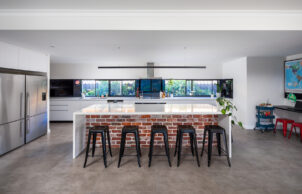
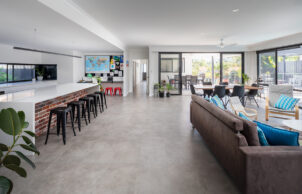
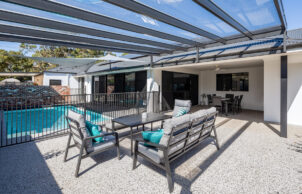
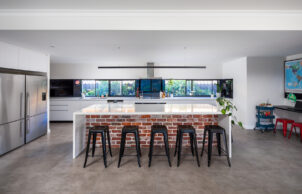
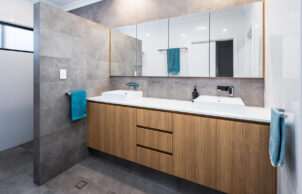
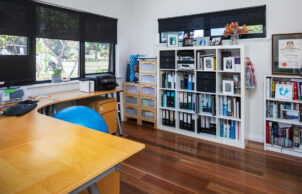
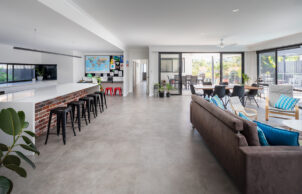
Ask questions about this house
Load More Comments