Paul and Julie’s home
Paul and Julie’s home
Nothing is perfect.
With housing, we should aim for minimum build impacts, efficient design and longevity.
Just as homes are more than what’s encompassed by walls, sustainability is a broad, daily application and life-long changing concept.
There’s no exact right or wrong.
Being conscious, and doing as best we can with our awareness, is what counts.
Our home is four hectares with a rammed-earth main house, 17.5 kilowatts of grid-linked photovoltaic power, thermal solar hot water and several hundred trees.
About 110cubic metres of road-base gravel, mixed with six percent white cement, was compressed with pneumatic rams for our home’s structural walls. The gravel came from a now disused quarry about three kilometres away.
The walls are 300mm thick, 2.7metres high and took two months to construct in the year 2000.
The home has a 282square metre concrete slab with substantial footings that are reinforced with piers up to two metres deep.
The home’s passive design, cross-flow ventilation, high-mass walls, concrete slab, 600mm minimum roof eaves, deciduous wisteria trellis vine and extensive northern windows help retain internal winter heat, cool in the summer and year-round natural light.
Reused materials include as much as possible from the site’s original home such as doors, assorted large timber beams, wooden slabs at least 150 years old, mini orb tin, numerous other timbers and floorboards. Additional recycled materials were used for kitchen, bathroom, laundry cupboards and off-cut granite for some bench tops.
Energy efficient appliances include a chest freezer, front-load washing machine, fridge and lights.
We use a slow-combustion wood heater in winter and have never bought wood to burn. It’s all come from the original knockdown, the likes of old fence posts and a few gifts.
Our off-peak solar hot water electric booster is used only about 10 nights a year and we have an electric oven and bottled gas cook-top.
There is no television, dishwasher, microwave oven or air-conditioner.
Drinking and shower water comes from a pressure pump on two 45,000litre underground concrete rainwater tanks. Backup water is available from a 4500litre galvanised above ground tank. Water for the washing machine, toilets, yard taps, paddock irrigation and stock water comes from pressure pumps on an underground well. Wastewater goes into a septic tank and transpiration area.
We have not had a water bill in more than 20 years or an electricity bill for at least 15 years.
The plain Zincalume tin roof is on steel trusses (to avoid the area’s timber termite problem) and roof cavity insulation is reflective sarking and fiberglass batts.
Our “baumgarten” (treegarden) provides wildlife habitat and windbreaks. The domestic garden includes herbs in pots and vegetable plots that deserve more attention than they receive.
It’s an owner-builder home that cost $200,000. This covered sub-contractors and some materials. It did not cover our labour or our recycled items.
Now, for the reality check.
While it’s great to live here, owner-building consumes a lot of time, effort and more money than first thought. It means living with a mess for ages, numerous personal disagreements and dealing with the (inconvenient) unexpected.
And our compromises include single-glaze aluminium windows (to cut initial costs and on-going maintenance) and no main room window curtains (so the view is not obstructed).
Overall, life’s fantastic.
Chase your dreams, I say.
Thank you, Paul.

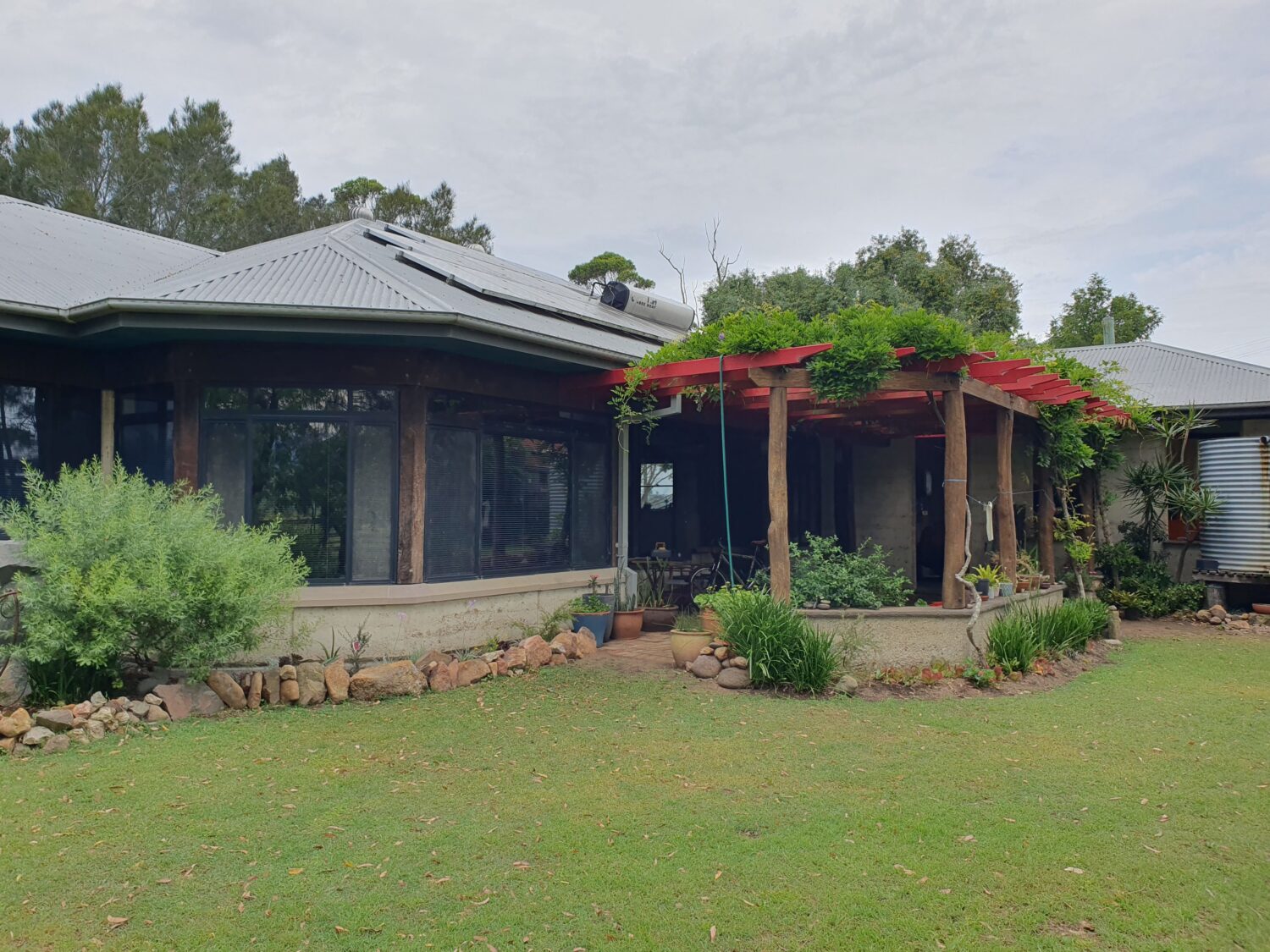
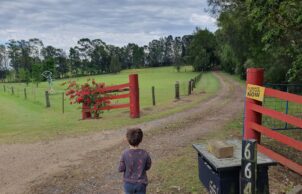
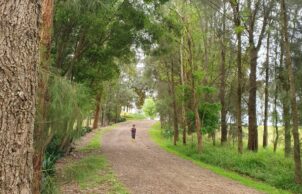
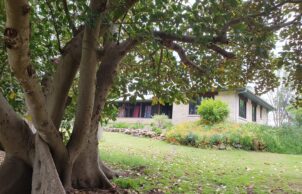
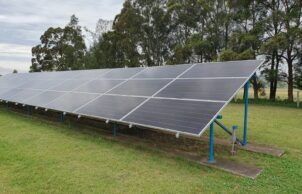
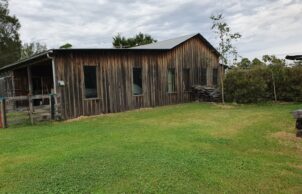
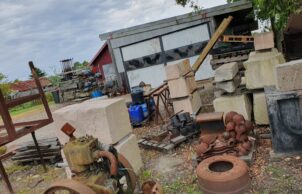


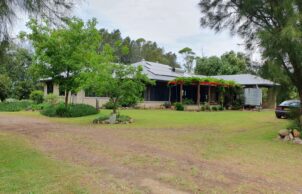
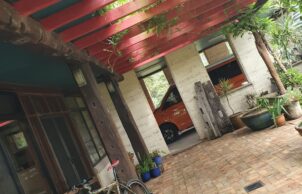
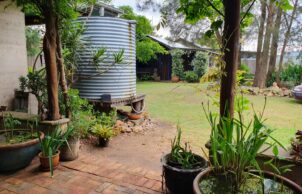
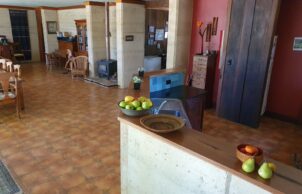
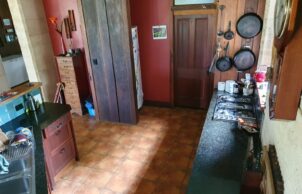

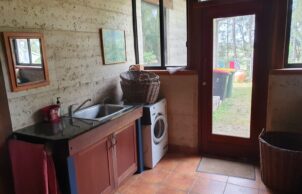
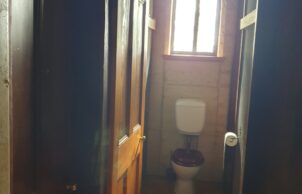

Ask questions about this house
Load More Comments