PdD Building Designs Sustainable Home & Office
PdD Building Designs Sustainable Home & Office
Paul designed this home for his family to showcase how specifying the correct materials can result in a sustainable house at no extra cost. The house features blockwork walls and an exposed concrete floor for thermal mass. A lot of work has been done to improve indoor air quality, with virtually no treated timber internally and low or zero VOC paints and sealers throughout. The stainless steel kitchen eliminated formaldehyde off gasses normally associated with kitchen cabinets, is easy to clean and reduces bacterial build up and it also looks pretty neat! This build proves you can be sustainable, have a smart looking home and stay well below the average build cost.
In 2018 we added a detached office and studio to the site, this is a solar passive office, that uses recycled materials and good design to ensure a sustainable outcome. Paul is an Accredited Building Designer, Sustainability Design Specialist and Landscape Architect and runs ‘Paul Dolphin Designs‘ – an award winning building design practice from this office.


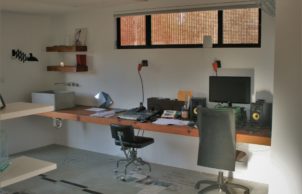
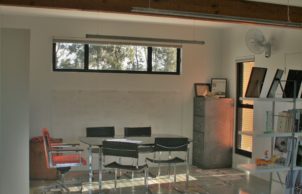
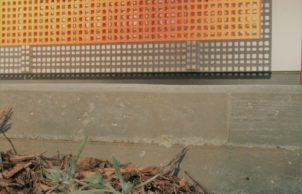
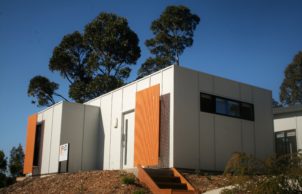
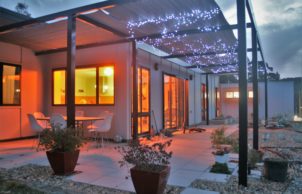
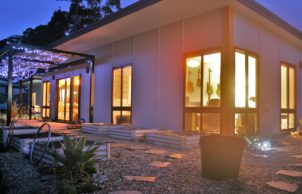
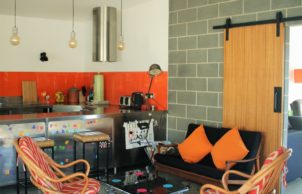
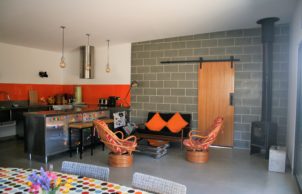
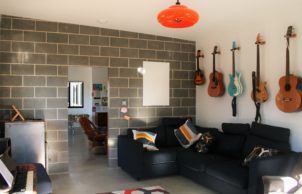
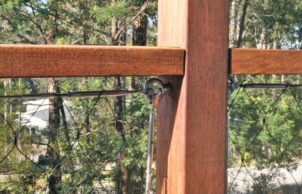
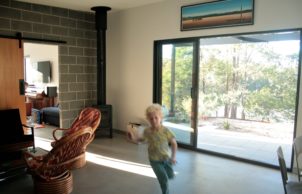
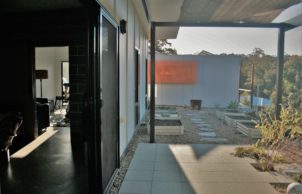
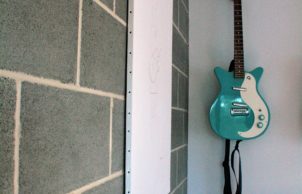
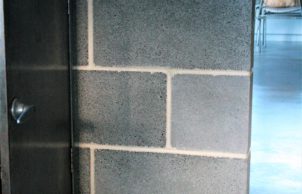
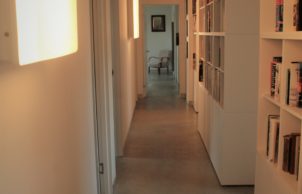
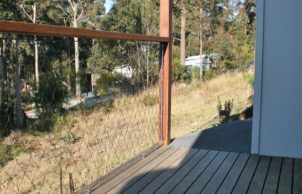
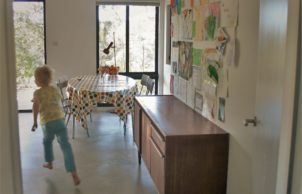
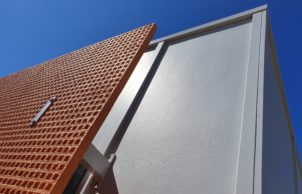
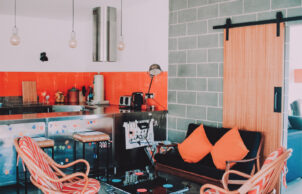
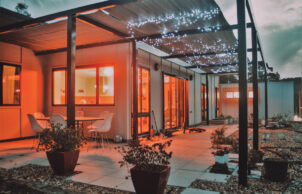
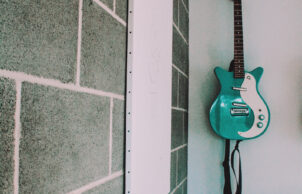
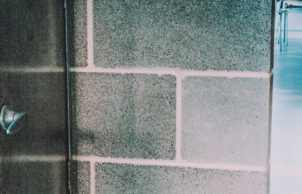
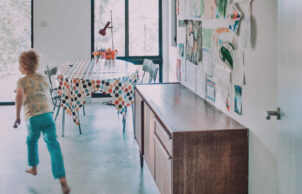
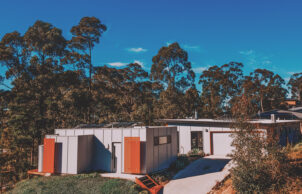
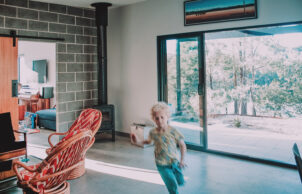
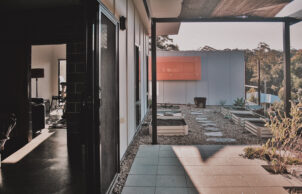
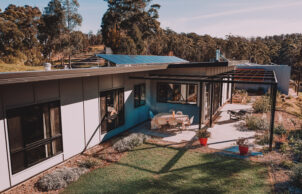
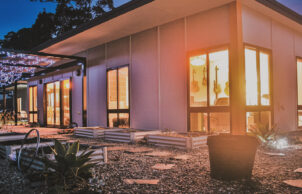
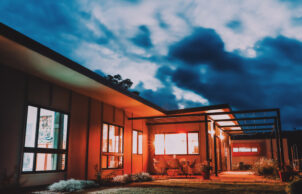
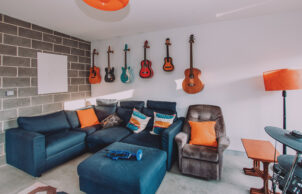
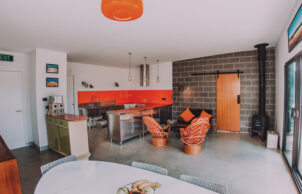
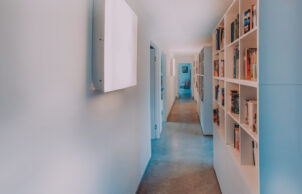
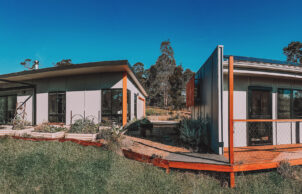
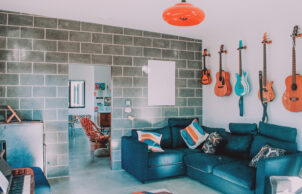
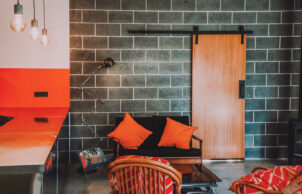
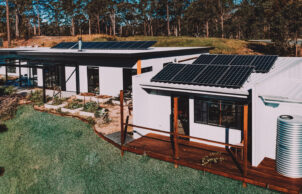
Ask questions about this house
Load More Comments