Paul’s Tiny House on Wheels
Paul’s Tiny House on Wheels
My passion is REDUCE. Yes, the first and too-often-neglected R in ‘Reduce, Reuse, Recycle’.
Sustainability needs a multi-faceted approach, and reducing how much ‘stuff’ we use is the most important step. This is, in part, what the Tiny House movement is all about.
My Tiny House can show people that it can be comfortable to live in a much smaller space than society portrays as normal. It also brings an incredible feeling of freedom from ‘stuff’, from a fixed location, and from financial strain.
Pop in and see for yourself – could you imagine living Tiny?
Designed and built by Tiny Houses Victoria. Click here for 180-degree views.

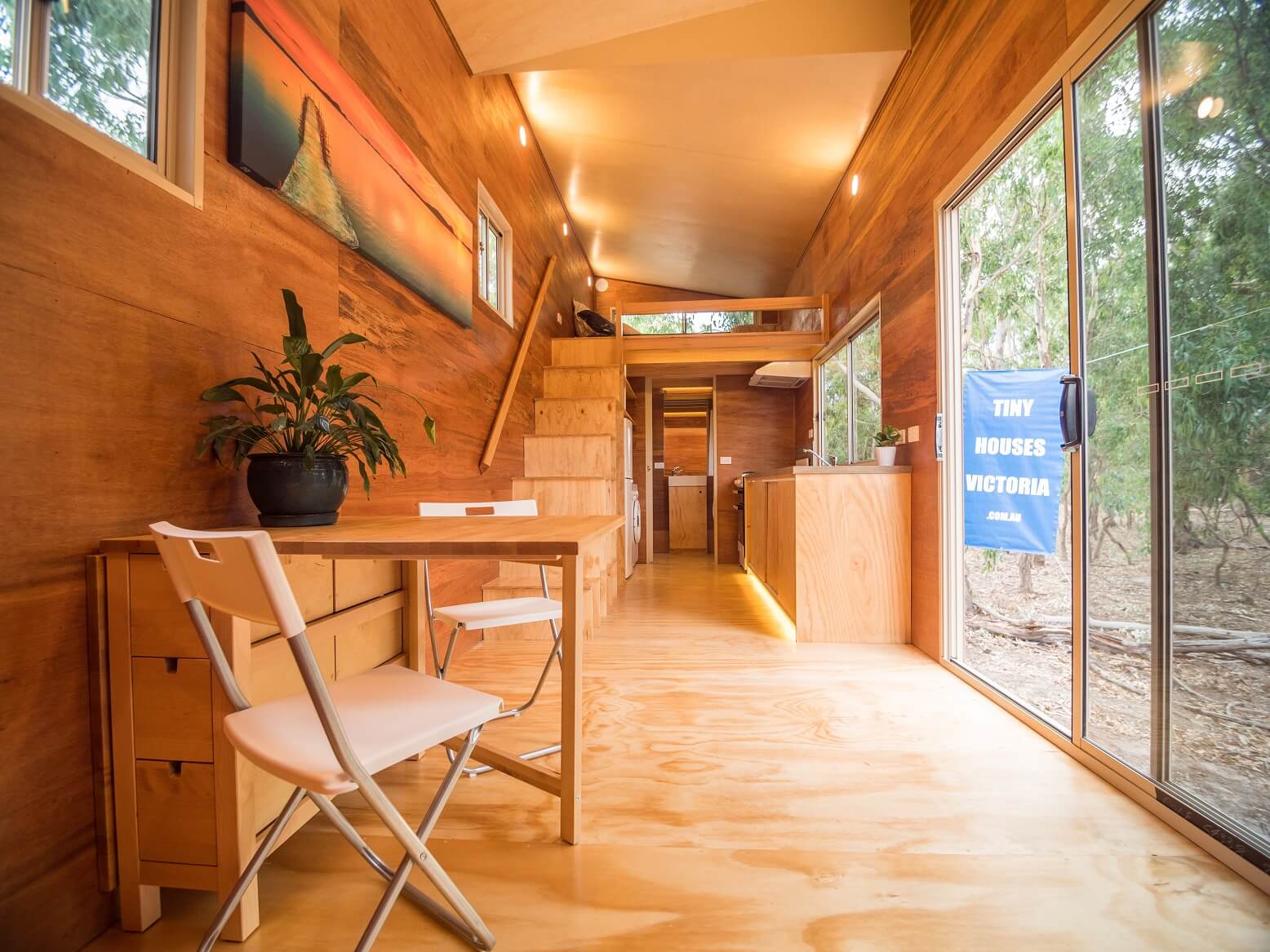
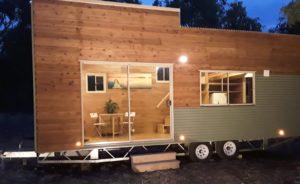
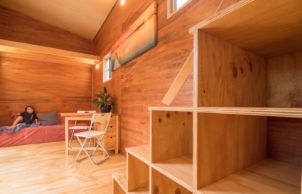
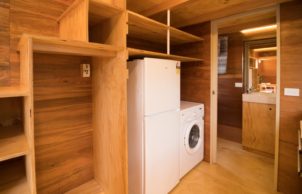
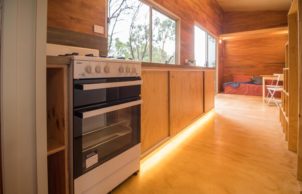
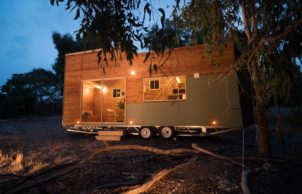
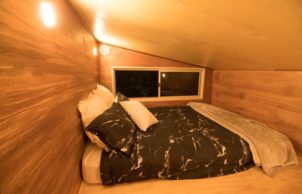
Ask questions about this house
Load More Comments