Pavillions on Hilltop
Pavillions on Hilltop
Pavilion’s on Hilltop is a response to a design brief by my parents to create a sustainable home with low running costs, in which they can comfortably age in place.
Good design should consider a number of factors to achieve a home that is comfortable, light-filled, well insulated, energy efficient and built beyond Australia’s relatively poor construction standards.
Hilltop captures Eastern and Northern light to all living and recreation spaces whilst providing early shading and minimal exposure to any Western Summer Sun. Dual courtyards provide entertaining and ancillary functions to grow vegetables or just relax. View corridors of the Brindabella Mountains are captured from the living areas and recreation rooms.
The design allows the occupants a step free access from their bedroom to living and kitchen functions and has threshold free wet areas. The home is easily further adaptable to age in place as their last residence.

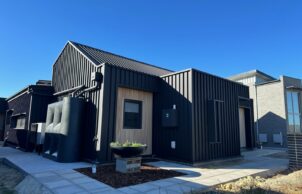
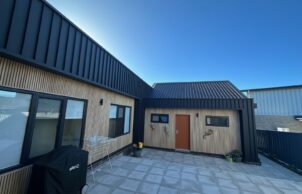
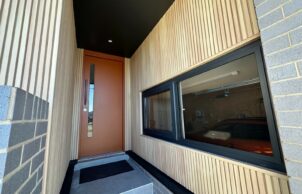
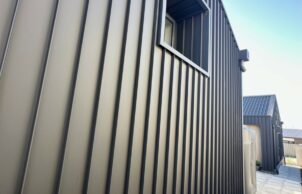
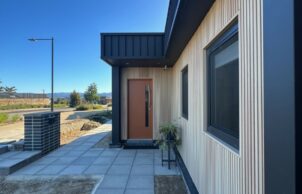
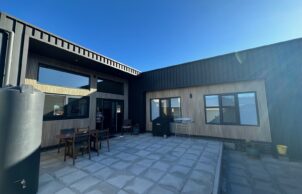
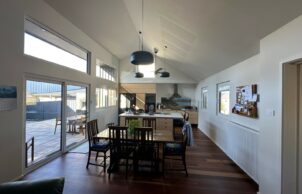
Ask questions about this house
Load More Comments