Perfectly imperfect
Perfectly imperfect
We moved into our 1980 4×2 knowing it needed work. We started our sustainable renovation journey gradually as both our budget allowed and when appliances needed replacement. We focussed on researching and upgrading to highly energy and water efficient appliances. The garden is also a key part of our sustainability journey, with fruit trees, natives, water wise plants, and ‘green walls’. In 2024 we renovated, still keeping within the existing footprint but in a way to make our spaces more functional including:
-creating a large scullery/pantry
– creating a study nook
– polishing existing concrete slab
– upgrading to double glazed windows.
Our house isn’t a high end, immaculately presented renovation but it’s highly practical, full of light and to us it’s perfectly imperfect. We have more work to do but love to share the journey and learnings with other people interested in starting their sustainability journey.
Key features include:
– all electric
– solar panels
– natural materials used where possible
– focus on enduring materials
– polishing the existing concrete floor
-northern exposure to heat house during winter on the polished concrete
– double glazing in key areas
– second hand furnishings wherever possible
-no carpet in the house
– heat pump hot water
-rcac
-heat pump dryer
– use existing space better – one room divided into scullery and study nook for better use of space, without expanding footprint

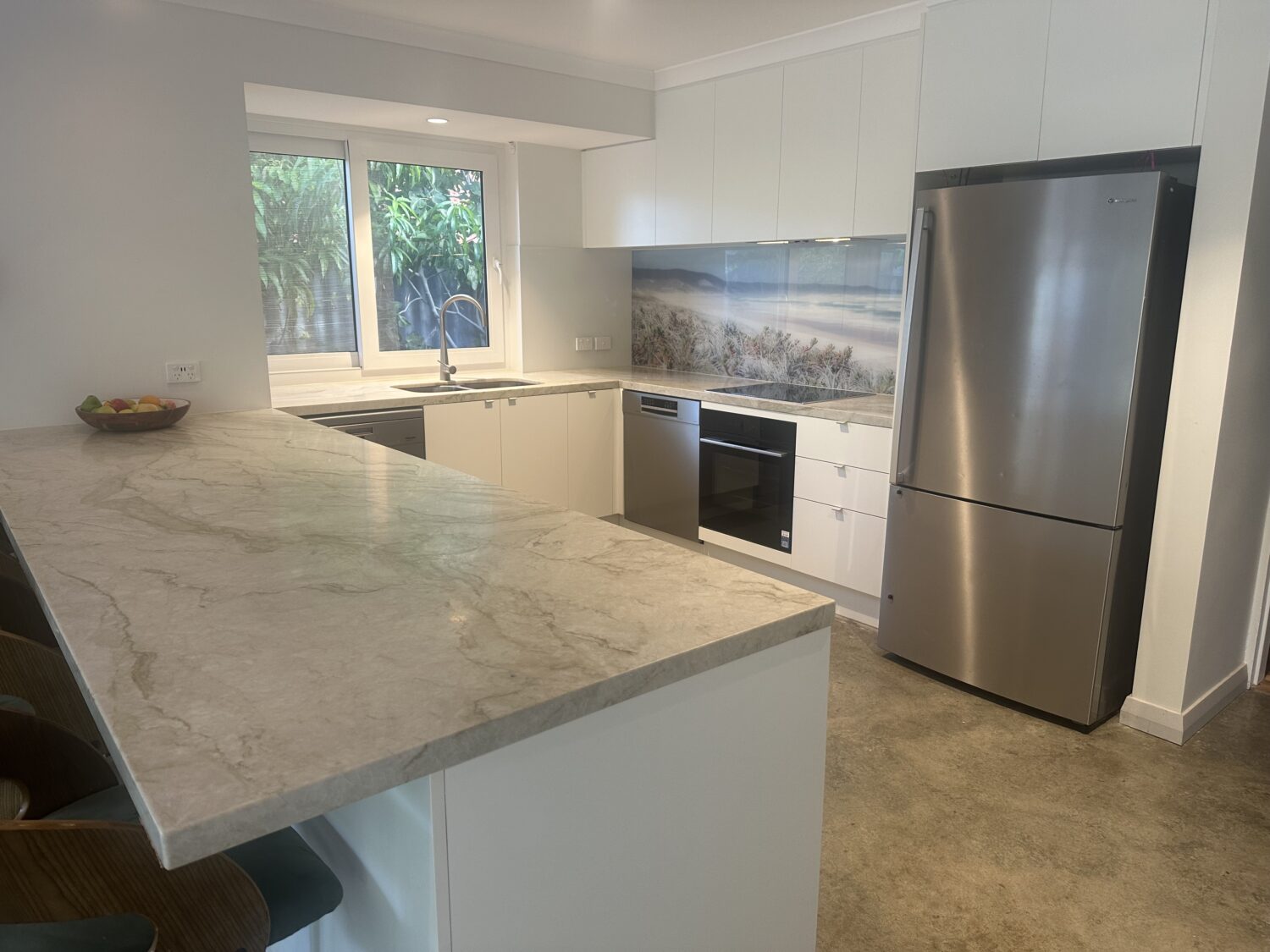
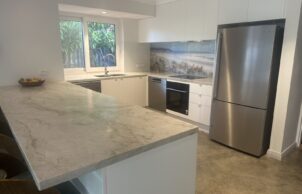
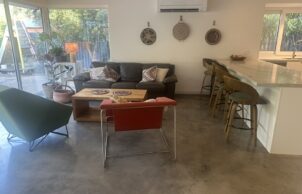
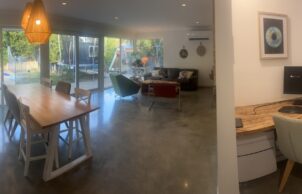
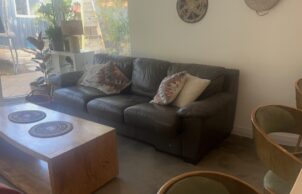
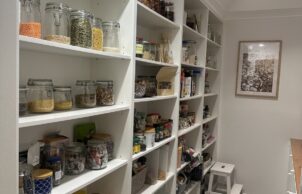
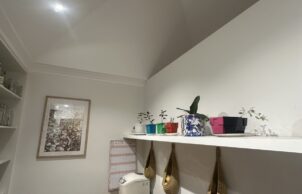
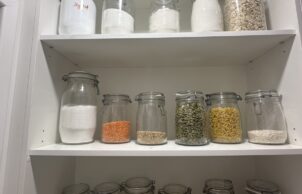
Ask questions about this house
Load More Comments