Permanora
Permanora
Permanora is a sustainable house located on the Northern Beaches of Sydney. It is a renovated 1960s cottage with both retrofitted and new sustainability features, including insulation, passive solar, solar power and solar boosted hot water, solar storage battery, water storage, recycling, and recycled materials.
There is a permaculture food forest with chickens, compost, worm farm, aquaponics, native bees, gravity-fed water systems, native landscaping, aquaponics, vertical green walls, and bush tucker plants.
There are many sustainable, lightweight and recycled building materials used in the construction of the garden and the house.
Features include:
- Heat exchange ventilation system
- R4.0 ceiling insulation (CSR Rockwool)
- Foil and board floor insulation
- Cross-ventilation
- Solar PV grid-connected
- Solar Storage Battery
- FSC-certified timber, recycled structural timber from telegraph poles
- Stormwater management for water harvesting.
Native beehives and European Beehives are on site.
There are 2 IMBYs onsite www.imby.com.au
Designed by Atelier Haefeli and built by Urban Impact.

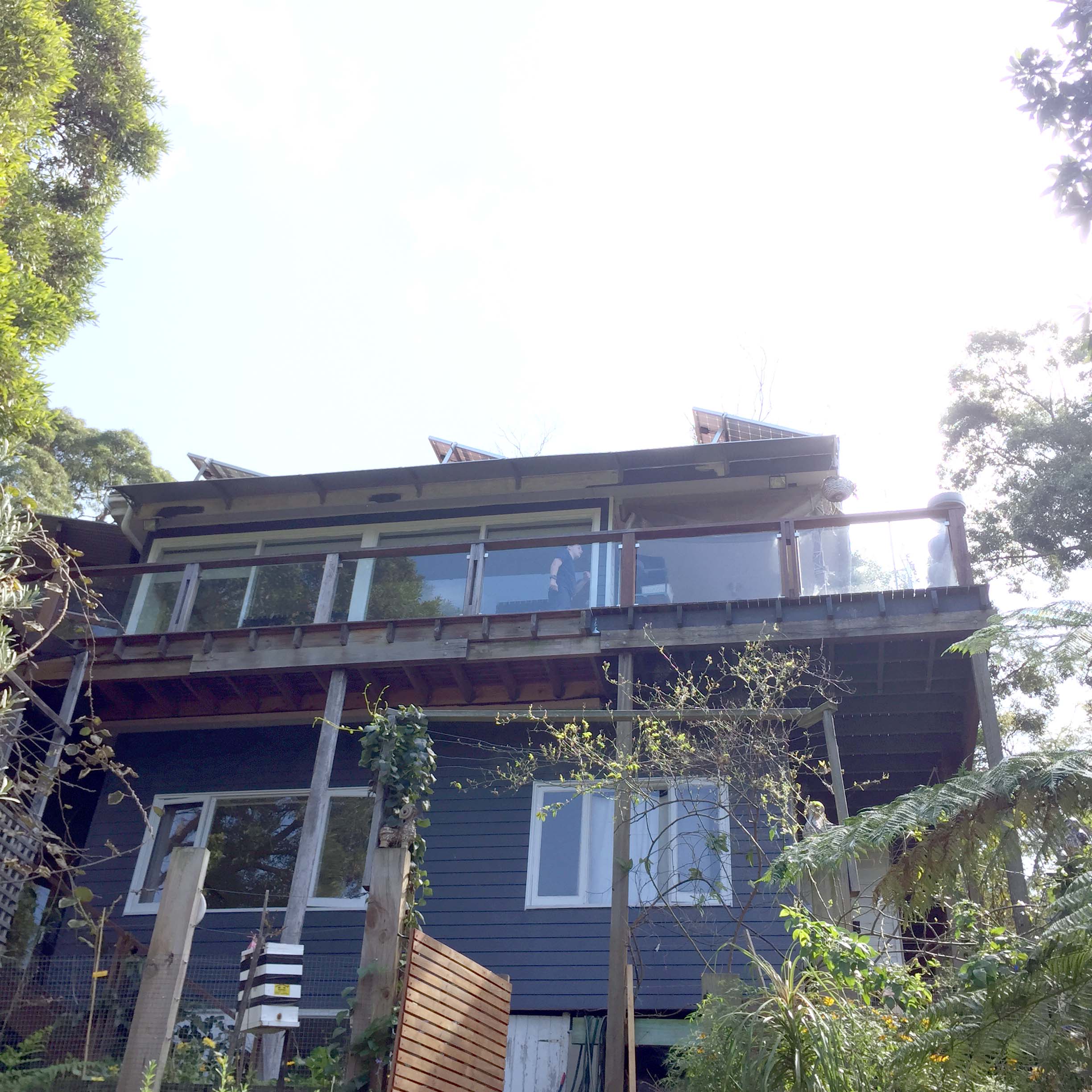
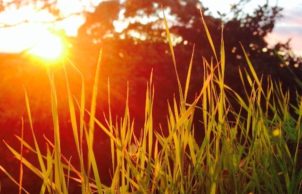


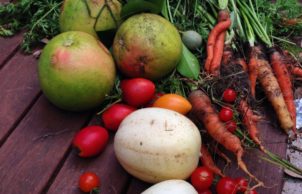
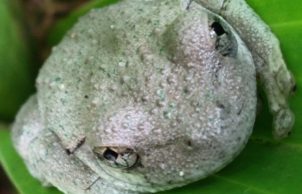

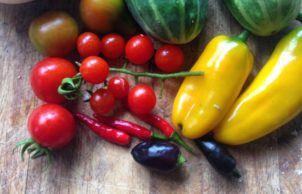
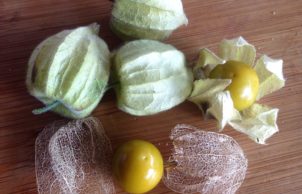
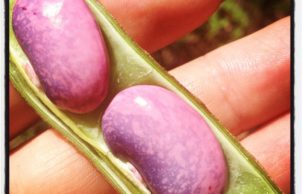
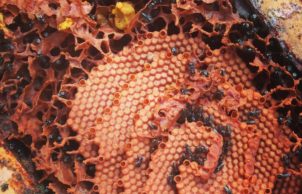
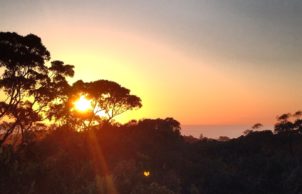
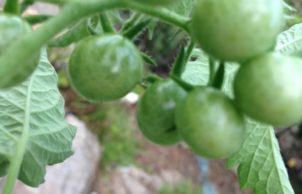
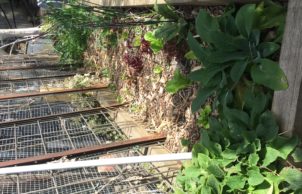
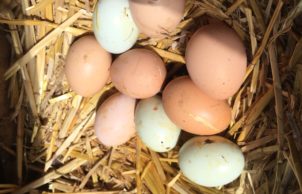
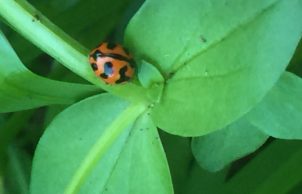
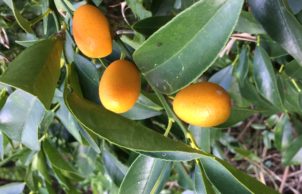
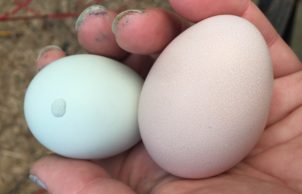
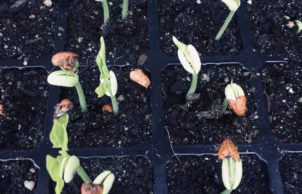
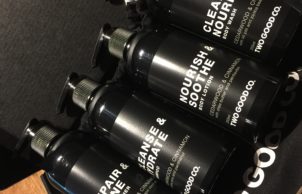
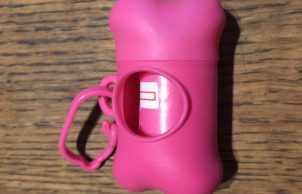
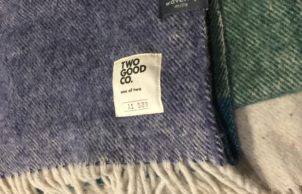
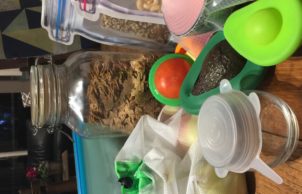
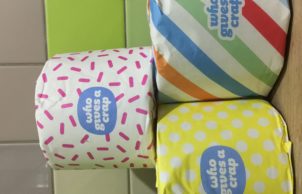
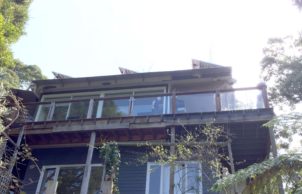
Ask questions about this house
Load More Comments