Perry Lakes House
Perry Lakes House
We wanted an energy-efficient home that would make best use of Perth’s sunshine and sea breezes whilst being modern, easy to maintain and suitable for us to live in as we grow older beyond retirement.
We chose a 375m2 block that runs east–west, with nothing on the northern side to block solar access. We designed the house so we could live entirely on the ground floor (kitchen, study, lounge, main bedroom, garage and laundry), with an area for visitors upstairs (two bedrooms, bathroom, lounge and balcony).
We use external shade sails in summer, which we take down in winter, helping us control internal temperatures.
The most impressive feature of the house we have experienced so far has been how warm it gets on a sunny winter’s day – we have scarcely needed to run the reverse-cycle heating (perhaps just twice for 30 minutes at a time). Other features are the amount of light that comes in, the openness of the living area, the wide doorways, huge garage for all our ‘stuff’ – and it is really comfortable!
Designed by Solar Dwellings and built by Nulook Homes.


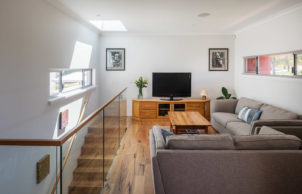
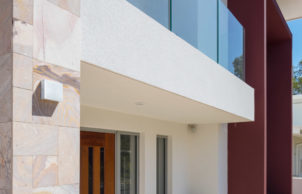
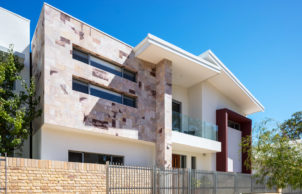
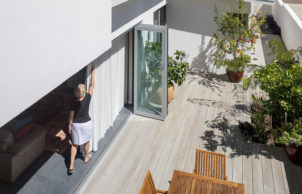
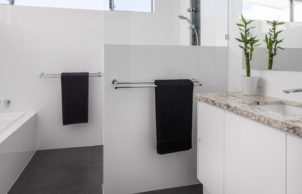
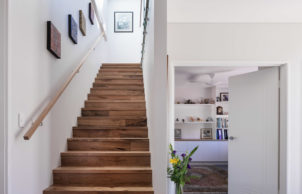
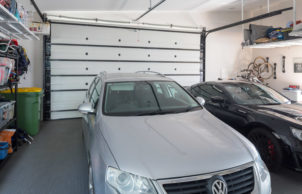
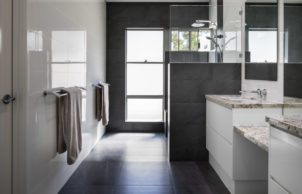
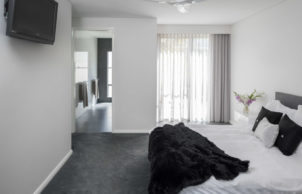
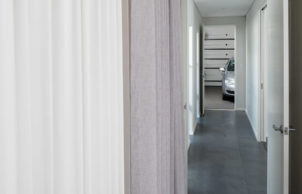
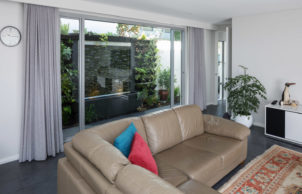
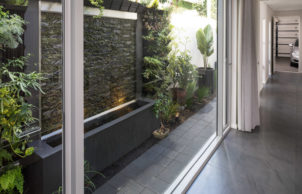
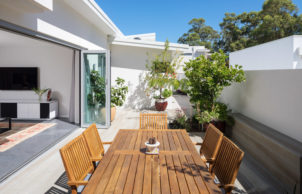
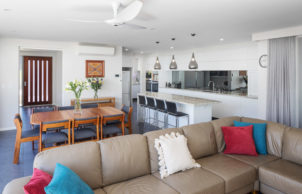
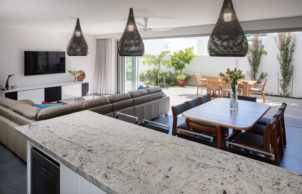
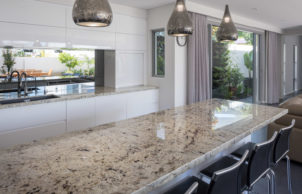
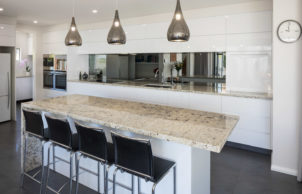
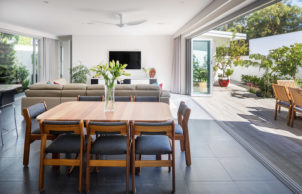
Ask questions about this house
Load More Comments