Peterborough Strawbale House
Peterborough Strawbale House
Owner-built strawbale house on the banks of the Curdies River at Peterborough. Built to take advantage of the ever-changing northeasterly river, wetlands and rural views.
This home is single-level, but built on stumps to ensure it stays above potential flood waters. It comprises three bedrooms, two bathrooms, open kitchen and living/dining room. It has extensive decking, including a roof deck and an enclosed courtyard for those windy days on Victoria’s Southern Ocean. The house is built using basic sustainability and low-energy principles.
This home is supported by Warrnambool Environmental Action Group.
Original design by owner-builders, later refined with the assistance of Anvill Straw Bale Construction (Brian Hodge) and timber frame by Peterborough Building Services.


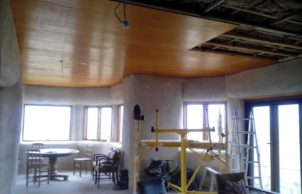
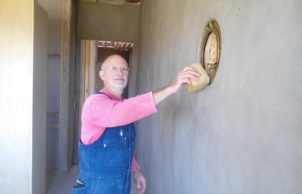
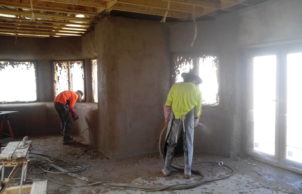
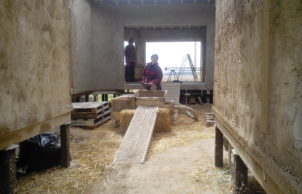
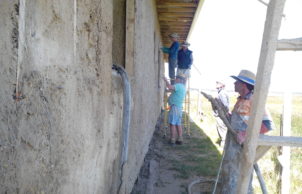
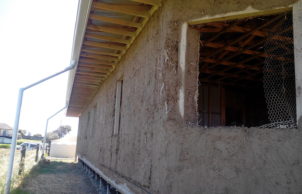
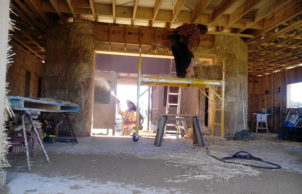
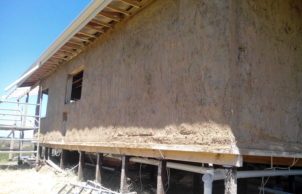
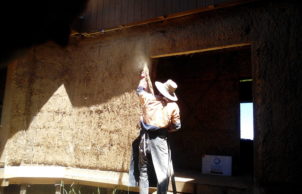
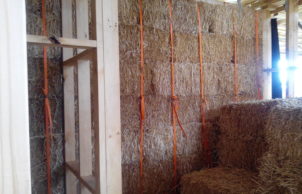
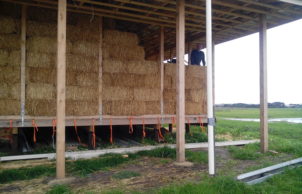
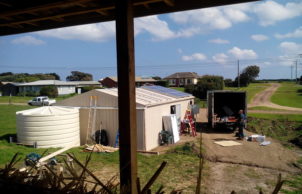
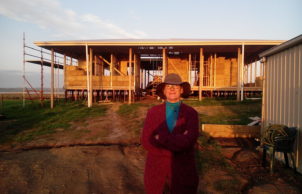
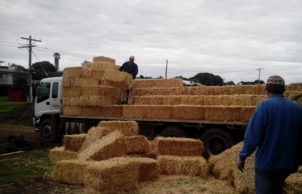
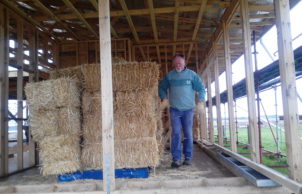
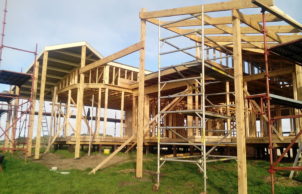
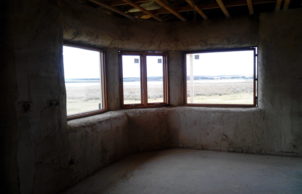
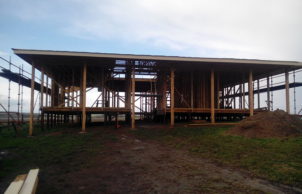
Ask questions about this house
Load More Comments