Petersen Street Powerstation
Petersen Street Powerstation
Our house was built in 1967 and is a mix of brick veneer and fibro cement. Our project is that of continual improvement; we have upgraded our home with energy-efficient lighting and appliances, including an energy monitoring system.
We’ve also installed a sizeable PV solar array with the capability to operate both on or off the grid thanks to a Tesla 2 battery.

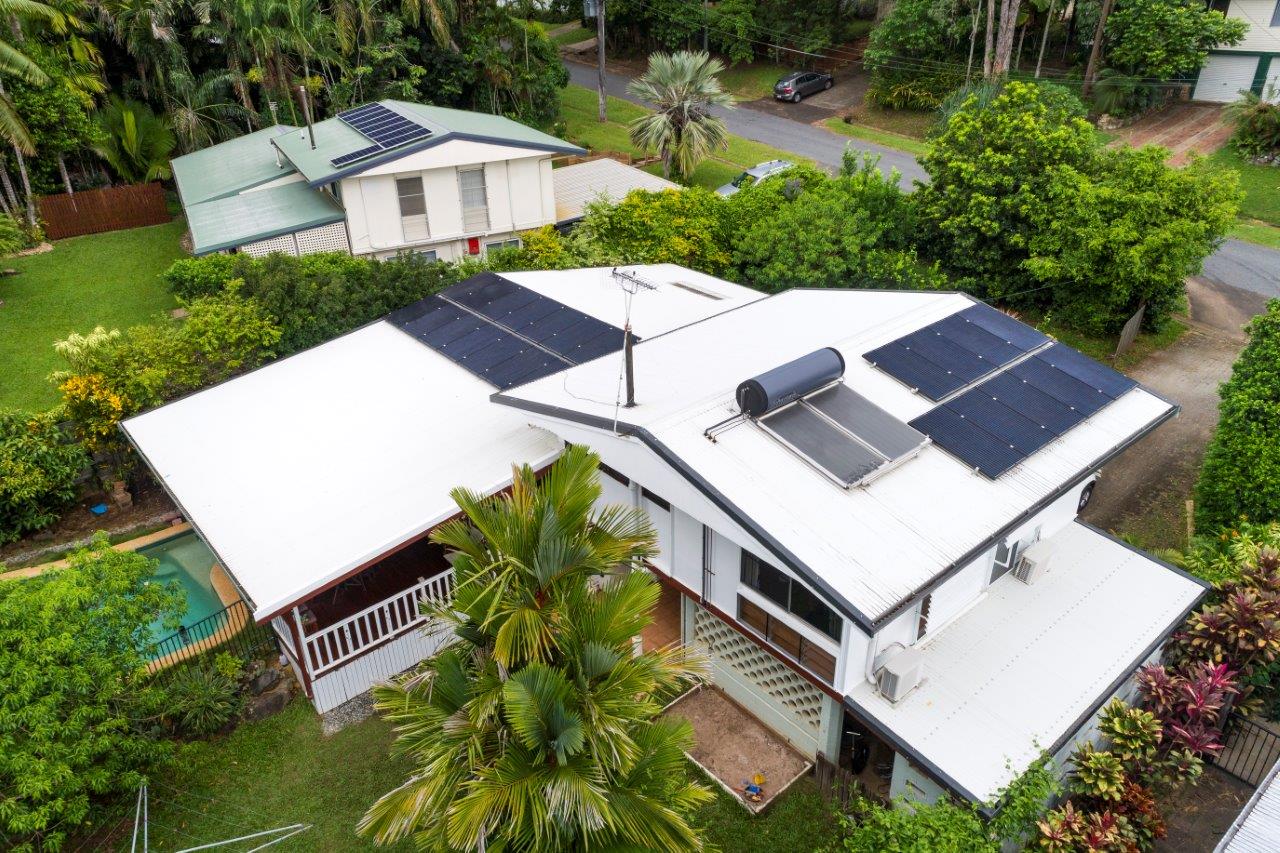
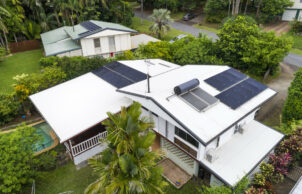
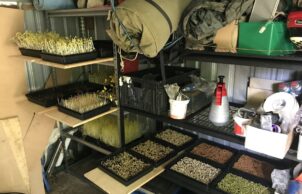
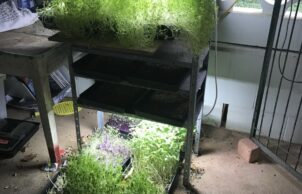
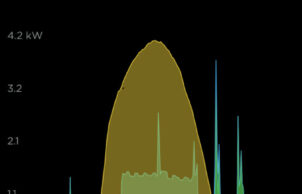
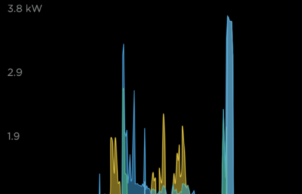
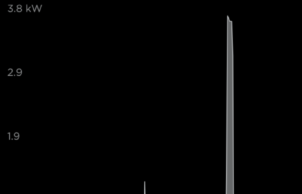
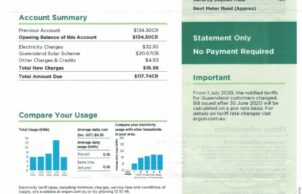
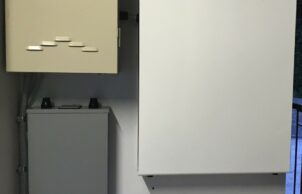
Ask questions about this house
Load More Comments