Phelan High Performance Home
Phelan High Performance Home
We’ve been building homes for others for over 12 years, so when the opportunity arose to create our own new home we knew we wanted to create a high performing and energy efficient home so that we could walk clients and the broader community through it and get them to truly feel the difference of the internal living environment within. We designed the layout of this all electric home to be as passive as possible given the orientation of the land and followed the passive house principals of air tightness and weather resistant barriers with a HRV unit. We then complemented this with double glazed UPVC tilt and turn windows, solar panels and water tanks with grey water utilization. Our current YTD figures according to the app connected to our solar panels indicated that we have produced 1,504.66wh and only used 424.01wh with a calculated self sufficiency rate of 98% and a significantly reduced energy bill, whilst removing the need for Gas has led to a saving of approximately $75 per month.


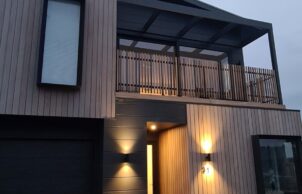
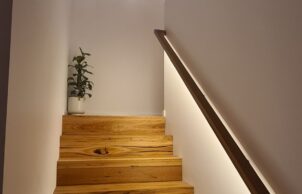
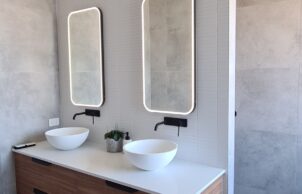
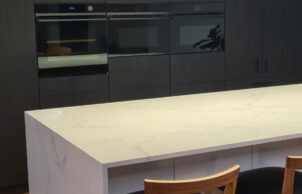
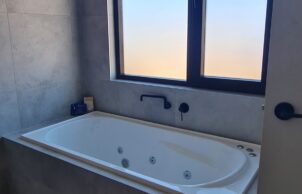
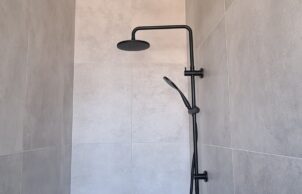
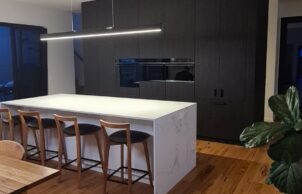
Ask questions about this house
Load More Comments