Phil Kelly Builders Display Home
Phil Kelly Builders Display Home
Solar panels
Large fixed panel glass windows fitted throughout house for natural light
Lower glass louvers fitted in bedrooms for 100 % ventaliation and natural light to flow through rooms
Glass louvers fitted throughout house for ventilation
House was designed to be positioned correctly on the land to take advantage of the natural breezes and sun light. The orientation of the house allows for the best use of these elements on the land
Raised ceilings in living area to allow hot hair to escape
Polished concrete floors
Light coloured paint used on the house
Light coloured roof
Larger overhangs on the roof to provide shade to the walls
LED lighting throughout the house
Larger fan sizes
Roof insulation
Use of natural timbers inside the house and on the outdoor living area
Recycled products used during construction
Designed by Tim Kelly from Phil Kelly Builders and built by Phil Kelly Builders


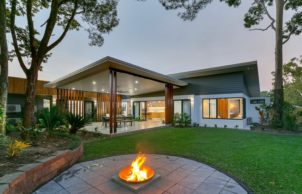
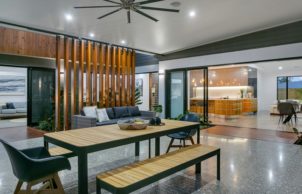
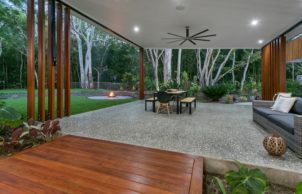
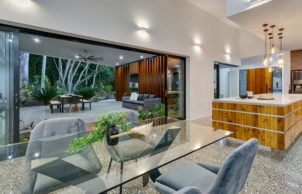
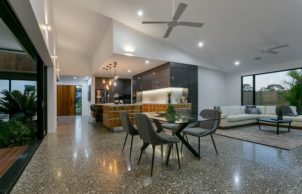
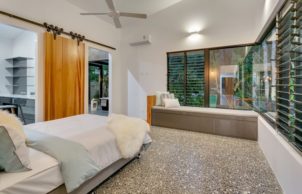
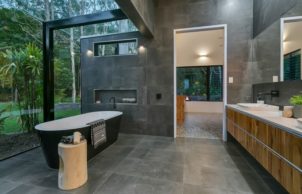
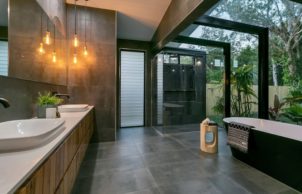
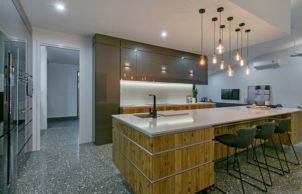
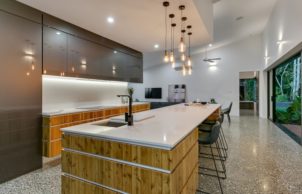
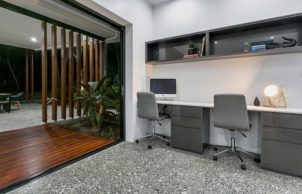
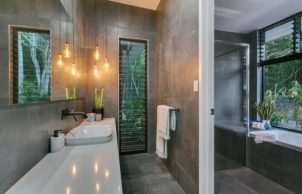
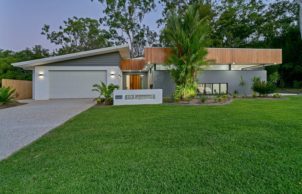
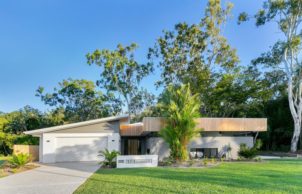
Ask questions about this house
Load More Comments