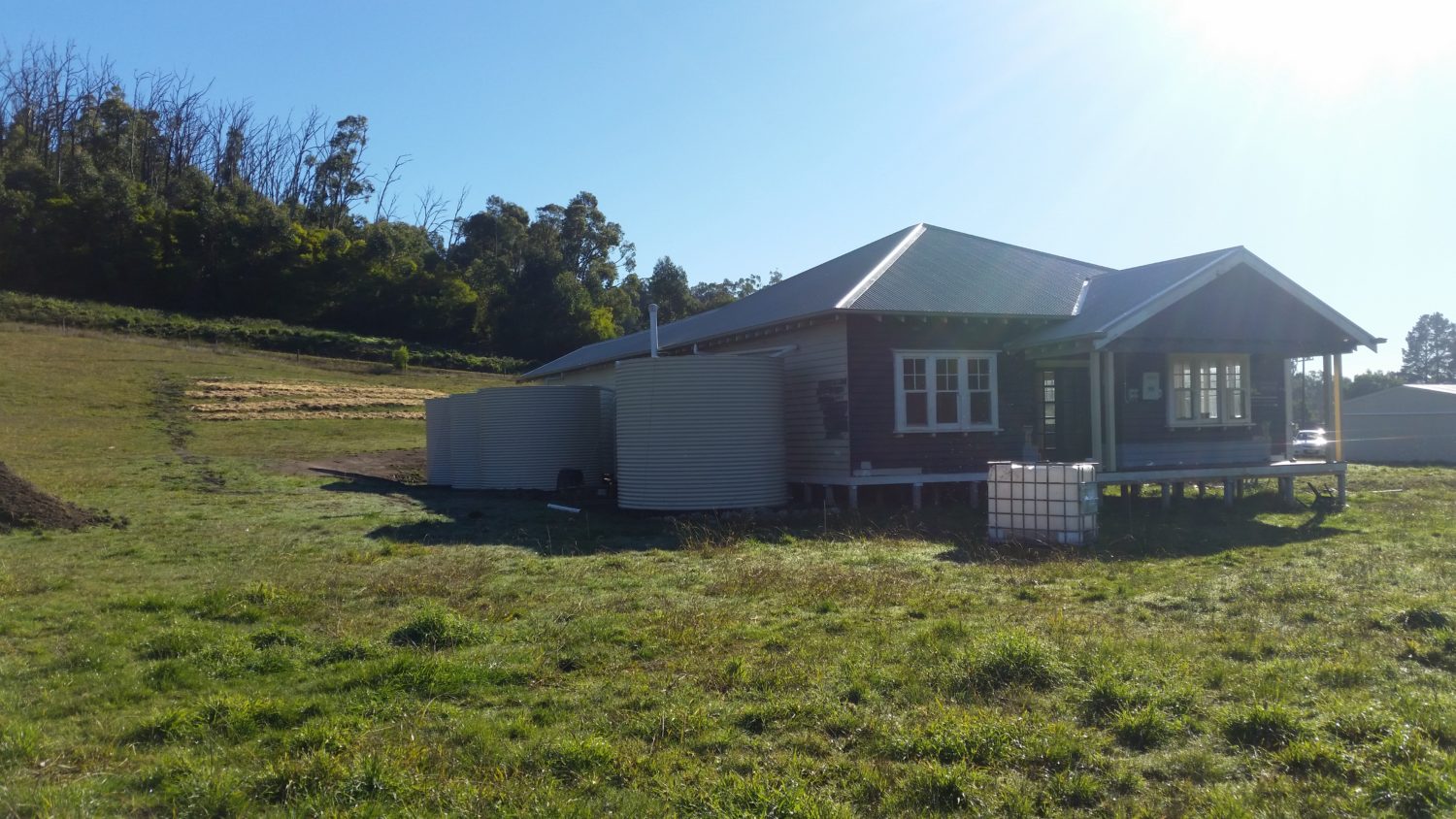Piggery Road Permaculture
Piggery Road Permaculture
Established in 2018, Piggery Road Permaculture has a vision to teach permaculture and foster community-supported agriculture in the Latrobe Valley.
PLEASE NOTE: Piggery Road is still effectively a building site. Wear sturdy shoes and be mindful of mud and uneven ground. The driveway is muddy so unless you are in a 4WD or front-wheel drive, please consider parking on the street. It is about 80m to the house from the road.
We seek to provide a working demonstration site for permaculture enthusiasts and designers, providing clean, healthy local food to the community. Garlic and seasonal vegetables are currently the major focus of crop production.
The site is also the home of Jack Spira Guitars, offering fine, hand-crafted stringed instruments and lutherie tuition. The household has been set up to have minimal ongoing costs and maximum self-sufficiency, allowing the inhabitants to pursue their passions rather than work off-site to pay bills. The workshop and house are powered by stand-alone solar. Five large water-tanks and a spring supply household and irrigation water.
The house is almost entirely recycled, having been relocated from Melbourne and retrofitted with improved insulation and a hybrid solar/wood-fired system for heating, cooking and hot water. Piggery Road’s Permaculture plan is still in a relatively early stage, allowing visitors to see the work in progress.


Ask questions about this house
Load More Comments