Pillings Bay House
Pillings Bay House
We wanted a solar passive designed home that would take advantage of our views and feel like a private sanctuary. Both the design and positioning have enabled this, with double glazed windows taking in views from every angle while blocking out views to/from neighbours. With a bathroom and bedroom at each extremity of the L-shaped house and cavity sliders, the house can be sectioned off as required to make it either a 1 or 2 bedroom house.
Using a vapor permeable membrane and paying attention to detail means that we have a much higher energy rating than initially assessed from the plans, and we have achieved a blower test result of 2.2. This compares with around 15 for a standard new build and less than 1 for a true passivhaus.
Being owner built we were on site at all times and were therefore able to ensure a high end finish inside and out. Locally milled timber was used for the cladding and flooring.

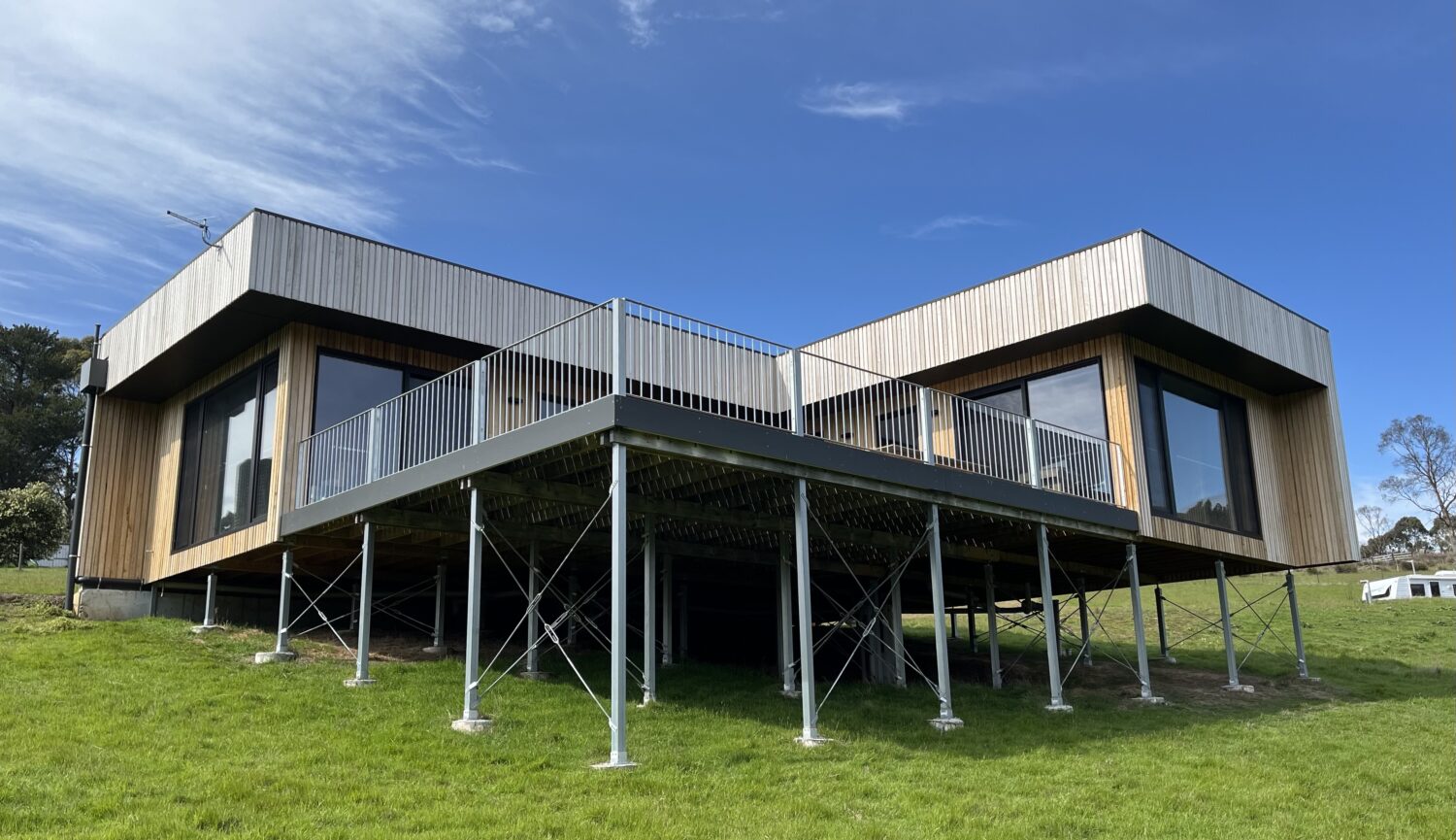
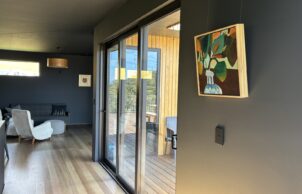
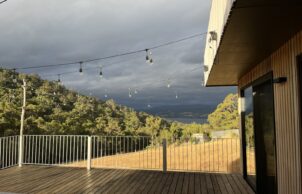
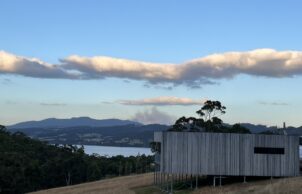
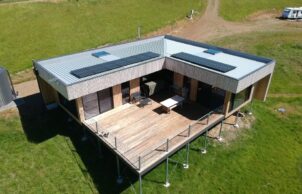
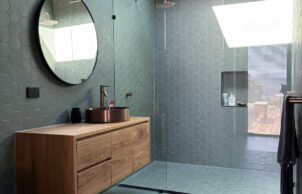
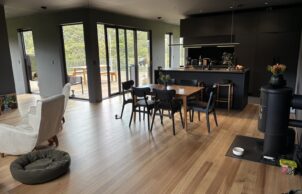
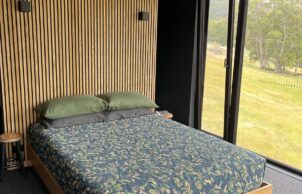
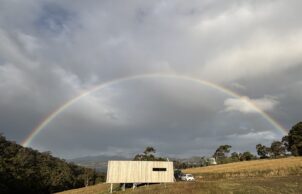
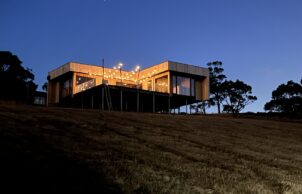
Ask questions about this house
Load More Comments