Pipit
Pipit
Moving from a rural environment to a residential block, I have attempted to recreate as much of the qualities I like as possible. It has been a lifelong dream to have a good old rough sawn vertical board & batten house by the beach and at last I’ve realised that dream.
The house is a north facing using passive solar design principles, making use of thermal mass and cross flow ventilation. Using radial milled silvertop ash, rough sawn vertical board and battens on this home. I have recycled the staircase, timber benches, industrial light shades, bridge timber, garden and irrigation materials, rocks and stones in the build of this house.
My home is carpet free to reduce the build up of dust, low VOC products used and natural oils/solvents used where possible. Natural light and energy efficient lighting is used throughout.
There is a productive raised bed vegie patch and an enclosed, trellised orchard at the rear, with plans for a native garden for the remaining area.
Fire protection – gutter guard and fire plugs fitted.
Designed by Chris Luttrell and built by Castle Construction Tas
All donations taken on the day will go to East Coast Alliance
This home is still under construction in areas so please take care.
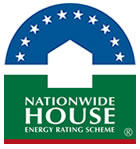
This house achieved a NatHERS rating of 6.6 stars using NatHERS accredited software (BersPro). Find out how the star ratings work on the Nationwide House Energy Rating Scheme (NatHERS) website.


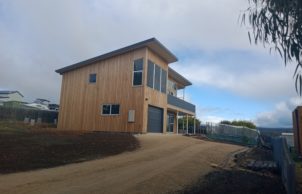
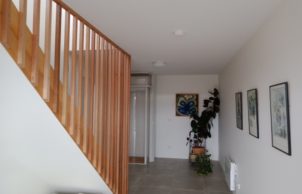
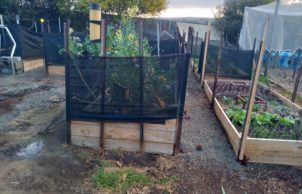
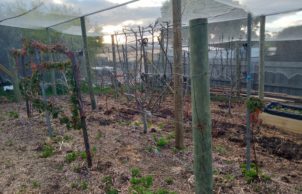
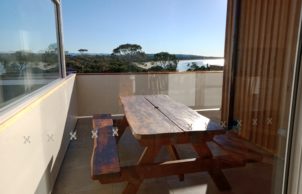
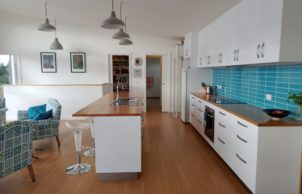
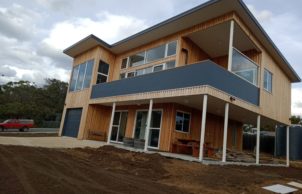
Ask questions about this house
Load More Comments