Plateau Passive House
Plateau Passive House
Our previous house on this site was old, and had flaws which could not be practically or sustainably rectified: there was also a desire to eliminate gas usage and electrify, with solar support for future needs We had an opportunity to progress to something with greater comfort, longevity and efficiency, and via Sustainable House Day were attracted to the Passive House concept as well as all the advantages of CLT/Cross-Laminated Timber – we were also introduced to people who would help us on this path.
We’re on a small block, which suited our ambition for a compact home fully featured for efficiency – there’s only two of us but it could certainly accommodate a small family. We were provided with a design which supported these ideals, but also maximised a sense of open space and light, complemented by interior glazing and textured triple-glazed entrance doors.
Our friends at Raico Pacific (KLH) modelled these plans for structural integrity and calculated how the precision cut CLT panels should be configured for efficient transport and installation. Once the site had been prepared and footings, piers and bearers put in place, the panels were craned in and assembled in two days.
What followed was a meticulous process of completing seals on every joint and penetration of what is essentially a big solid timber box with triple-glazed windows and doors, then wrapping it in insulation, membrane and cladding. Airtightness is an essential component and our final blower door test gave an outstanding result of 0.12 ACH (Air Changes per Hour) which is well below the Passive House requirement of 0.60 ACH.
CLT had its challenges; without a roof cavity the lungs of the house, the Zehnder ComfoAir 180 (suggested with advice from Fantech) had some ducting creatively woven around tiny spaces and beneath the house. Solid interior walls also meant we were introduced to wireless light switching, which was a benefit since power only needs to go directly to the light fitting – it also opens up the possibilities of smart light control.
The exterior wall cladding is Weathertex which has a better than zero carbon footprint and is 100% natural (97% hardwood fibre & 3% wax) and is painted a light colour for maximum reflectivity. The roof is Colorbond steel, also light coloured. The large mass of sustainably sourced timber in CLT, wood fibre insulation and cladding – which sequesters carbon for its considerable lifespan and then may be dismantled, reused or recycled – offers a major offset against the carbon cost of other elements.
Inside, the floors are matt porcelain throughout for durability – the large tiles are inert, support thermal mass and are steam cleaned, eliminating the use of chemicals The CLT was sanded and left unsealed – some feature timbers for window sills, shelves and benches were sealed with low VOC oil as required – but we like the ambiance and connection with raw timber.
Passive House is undeniably an extremely efficient energy and climate control concept and components were monitored and analysed for compliance by the Laros Group, who also advised on and supplied windows and doors. Of course, when conditions are fine we can easily open windows to allow a cool breeze; but in adverse weather we are grateful to be able to enjoy clean fresh air in a comfortable and calming environment.

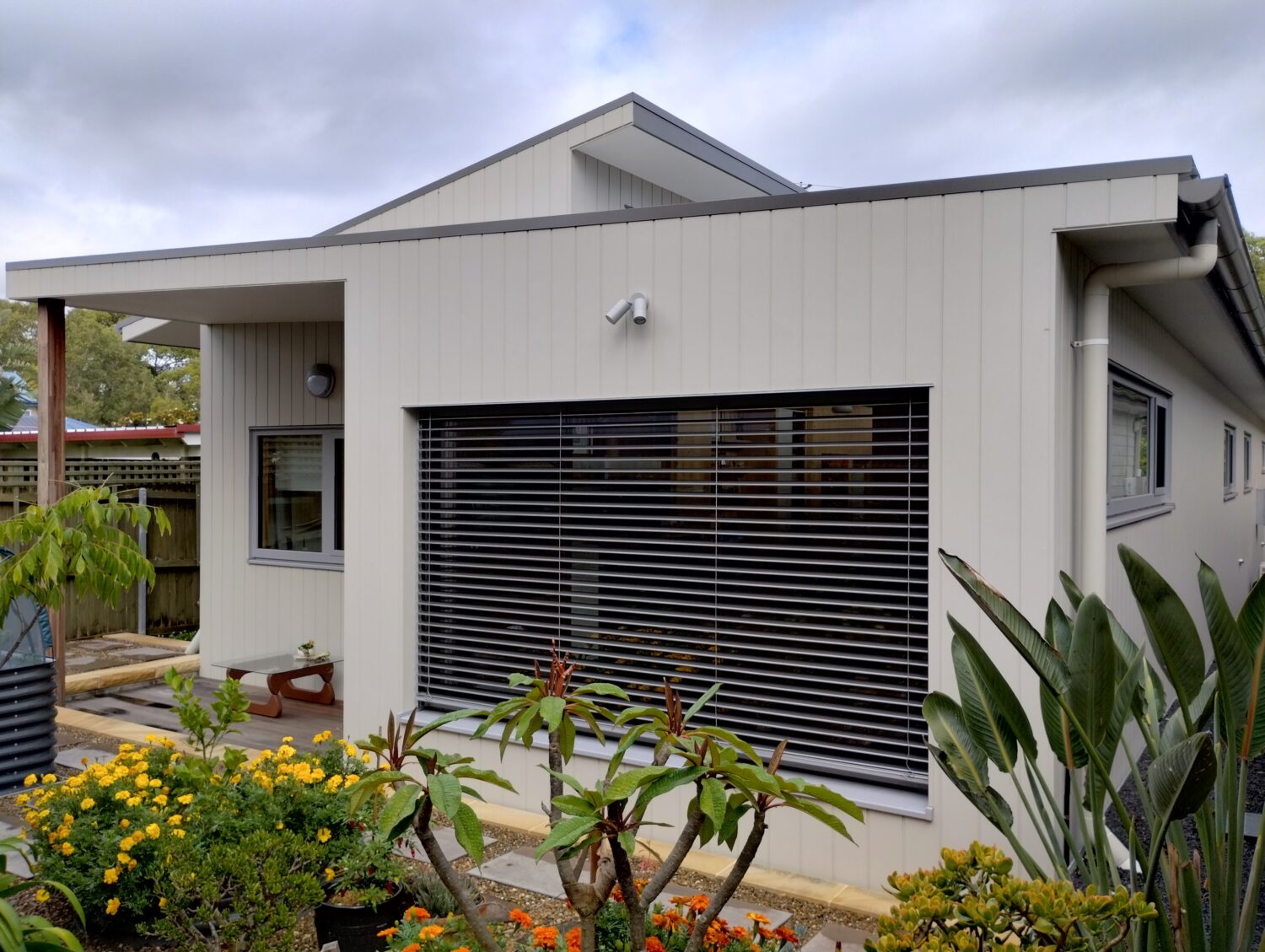
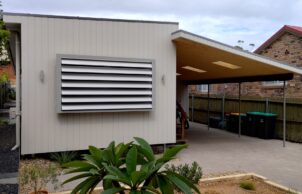
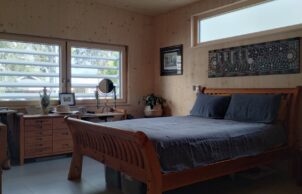
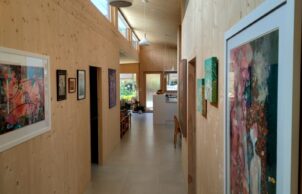
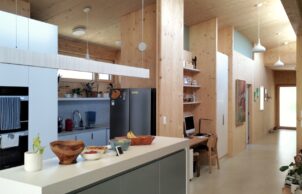
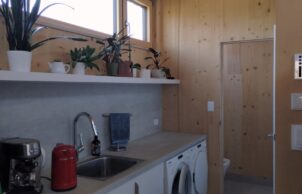

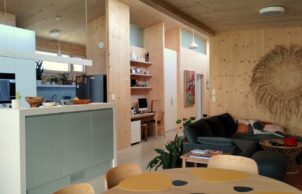
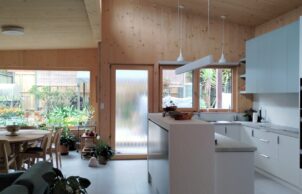
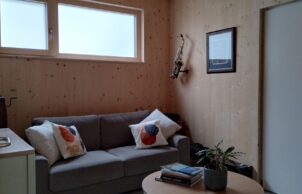
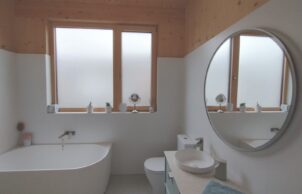
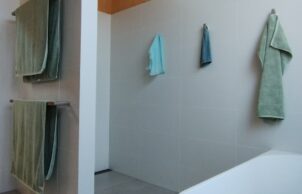
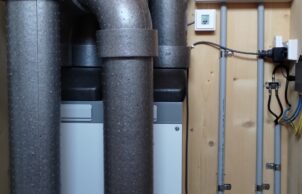
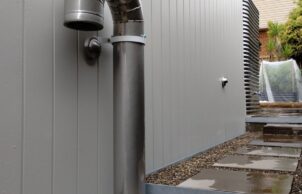
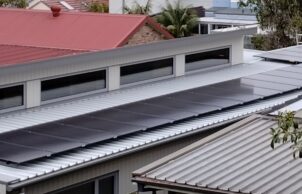
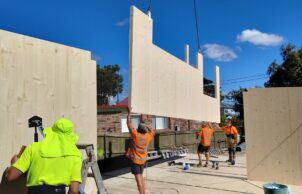
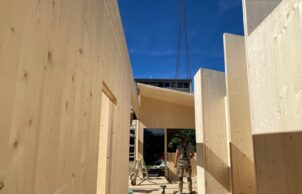
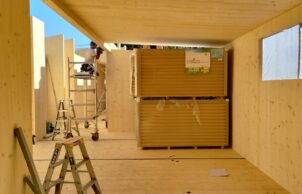
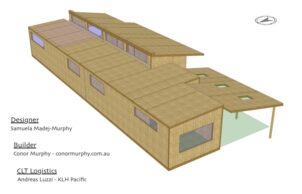
Ask questions about this house
Load More Comments