Pond House
Pond House
We wanted a forever house that pushed the boundaries of what a volume builder could do in terms of sustainability. Energy efficiency was key, but it was also important to ensure that the placement of the house maximised the space we would have for our food producing and indigenous gardens, and that the house incorporated other aspects of sustainability, like including recycled and waste products and maximising airtightness.
Our family of five has been living in the house for two and a half years now, and we love it. Our average daily energy use last year was 15 kWh, and with our solar panels and battery storage, we feed more energy into the grid than we pull out. All the water that falls on our roof goes somewhere on our property: the water tank, the fish pond, or irrigating the garden. We use super-energy efficient Daikin split systems to heat, cool and ventilate the house: putting in extra doors helps to ensure we are only heating/cooling parts of the house that need it.


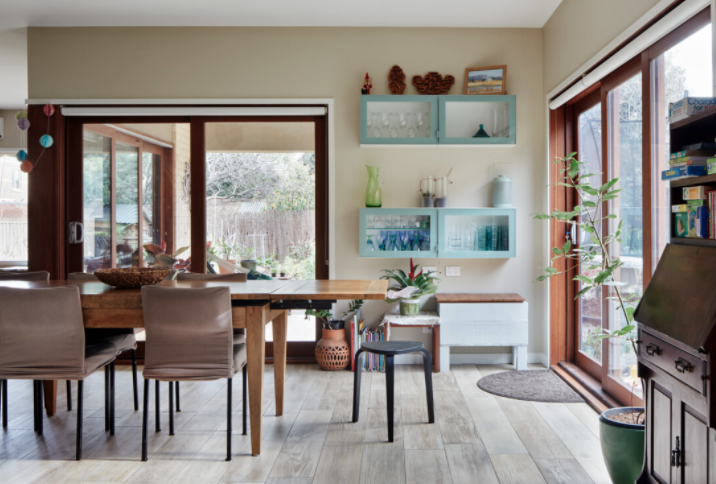
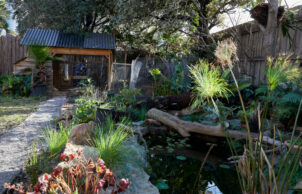
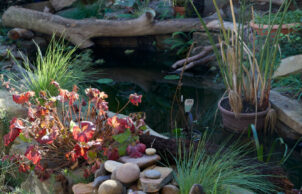
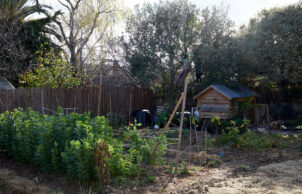
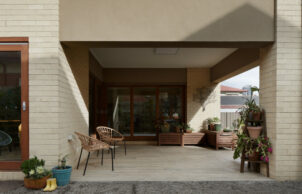
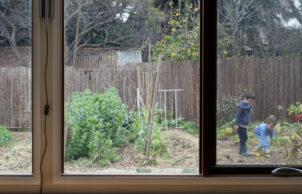
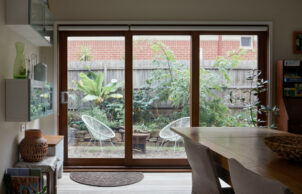
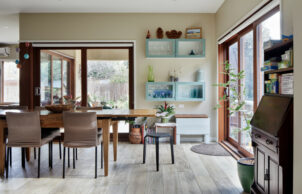
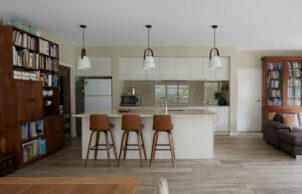
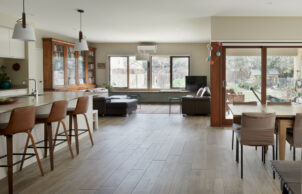
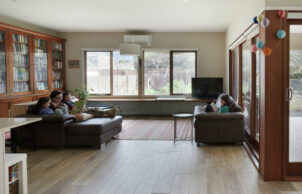
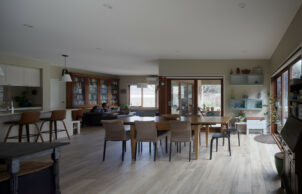
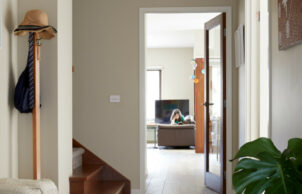
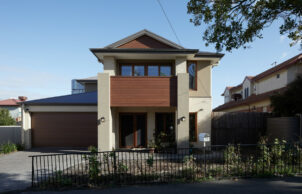
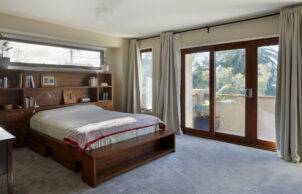
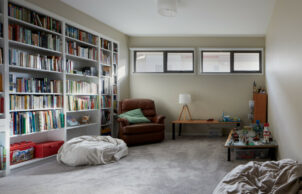
Ask questions about this house
Load More Comments