Poorie Hill
Poorie Hill
Our house at 650m elevation is in the north east Victoria ranges. We constructed our house using compressed earth bricks, many made on site. Walls are 250mm thick and the ceiling is heavily insulated, thus the house is thermally efficient (internally the temperature has rarely dropped as low as 8 degrees C, even when -5 degrees outside overnight for several days). The house design is simple with a north facing orientation. Verandahs surrounding the house are wide (2.6m) for weather protection, but are designed, on the north side, to allow winter sun to warm the slate flooring inside while protecting the walls from the higher, summer sun. We also planted deciduous vines to shield the west wall from the hot afternoon summer sun. We have double glazed windows, plus BAL 29 & BAL 40 rated external doors and window frames (all of solid timber). We have an combustion heater, but use a “split system” heater/cooler that runs off solar energy to minimize burning wood. We have a solar hot water system and we are powered by 9 kw of solar panels connected to a 10 kwh battery (however we are still connected to the grid and feed power back into this). All water is collected from the roof into tanks. The house is also designed to allow for complete wheel chair access and all tap and door fittings are levers suitable for people with hand issues such as arthritis (in case this eventuates).

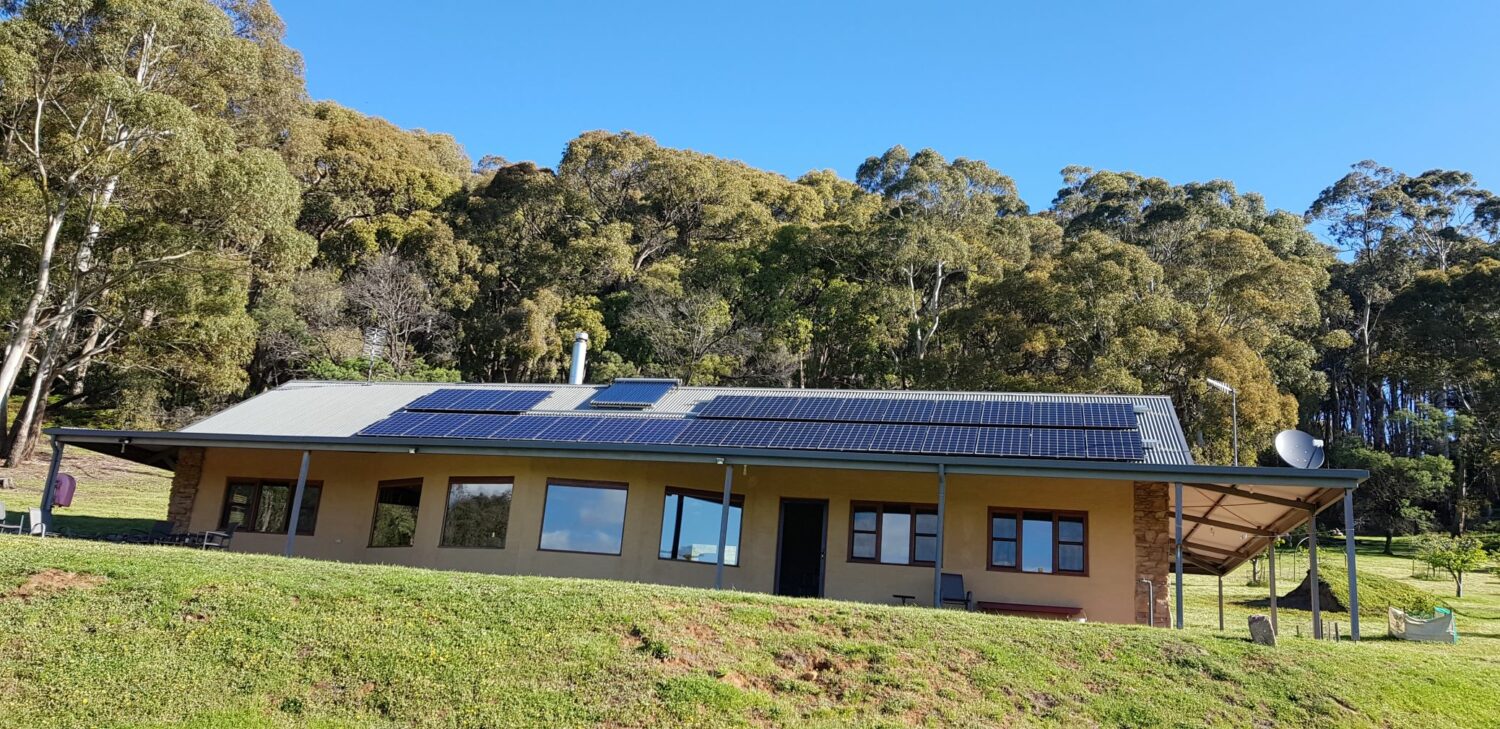
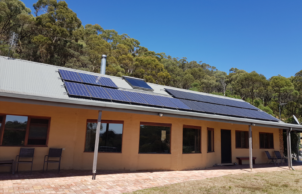
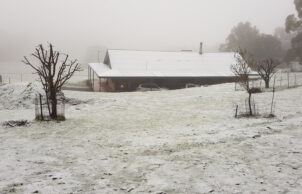
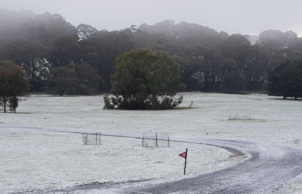
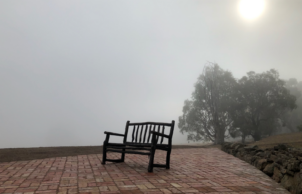
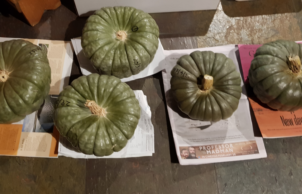
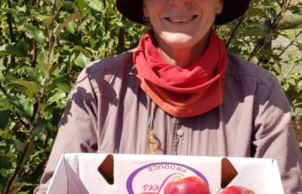
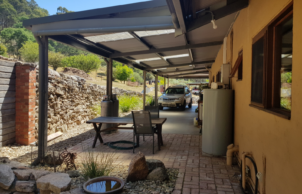
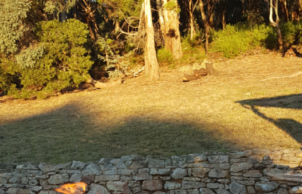
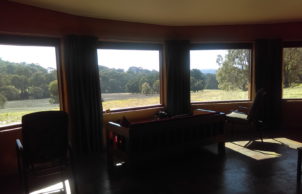
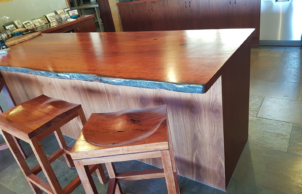
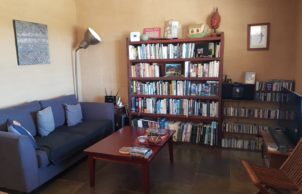
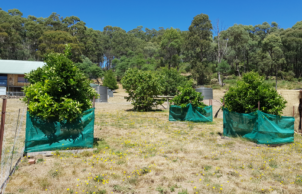
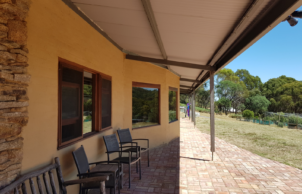
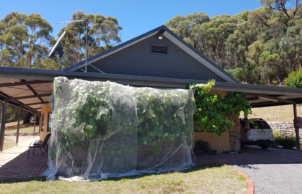
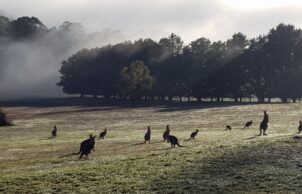
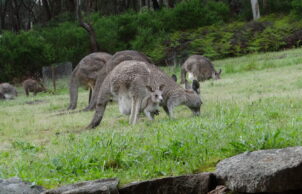
Ask questions about this house
Load More Comments