Possum Magic
Possum Magic
It was our passion to create a self-sustainable house and garden on our seven acres. We wanted the house to have a minimal environmental footprint, for the materials to be non-toxic, breathable and suitable for the subtropical climate. We also wanted to be totally self-sufficient regarding water and energy. We achieved all the characteristics mentioned above having used hempcrete, magnesium board (Inex), natural renders and low VOC paints, to name some materials. We have nearly achieved energy self-sufficiency, but need to tweak of our solar system and batteries some more to go off-grid. These achievements were recognised in September 2017, when Balanced Earth was awarded the Energy Efficient Building Award from the Masters Builders Association of NSW.
The house needed to be in close connection with the natural subtropical gardens to feel totally connected with the outdoors. This has been achieved with large bi-fold and sliding doors, a leafy pond area that juts into the living room and many green vistas through the windows. The gardens were to sustain us food-wise by containing many local native edibles, fruit trees and vegetables. Almost all of the above have been planted in designated areas or incorporated into restoration areas of native rainforest. Of course, some of these plants are not producing food yet, but we already enjoy a lot of food from our annuals and perennials. Part of the seven acres contains remnants of subtropical rainforest, and regeneration/revegetation is ongoing.
PLEASE WEAR FLAT SHOES WHEN VISITING AS THE GROUNDS ARE UNEVEN.
THE HOUSE IS A SHOE-FREE ZONE.
Designed and built by Balanced Earth.


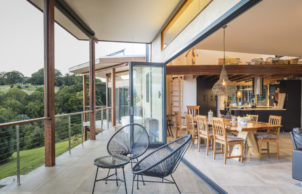
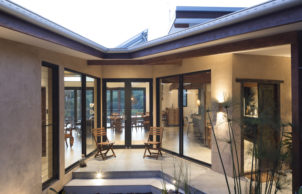
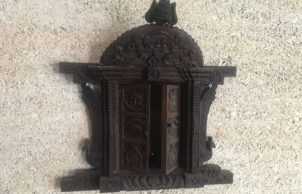
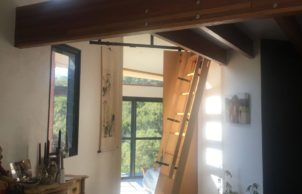
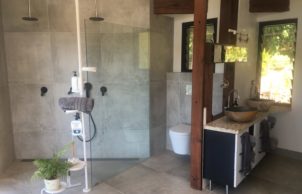
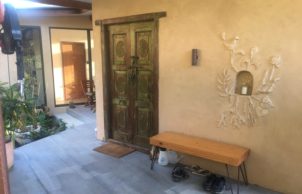
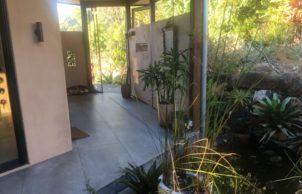
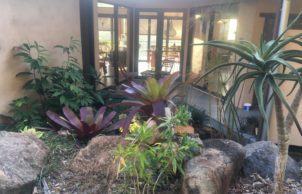
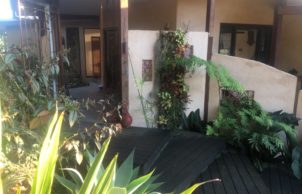
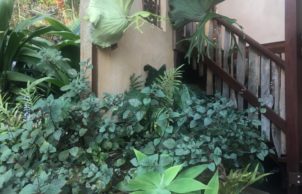
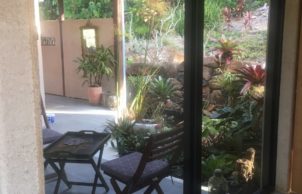
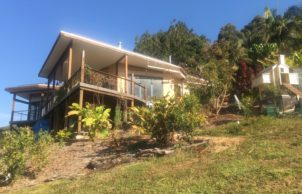
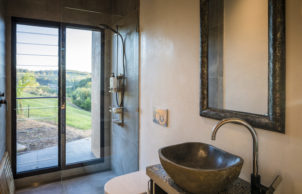
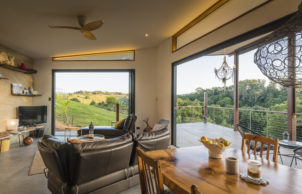
Ask questions about this house
Load More Comments