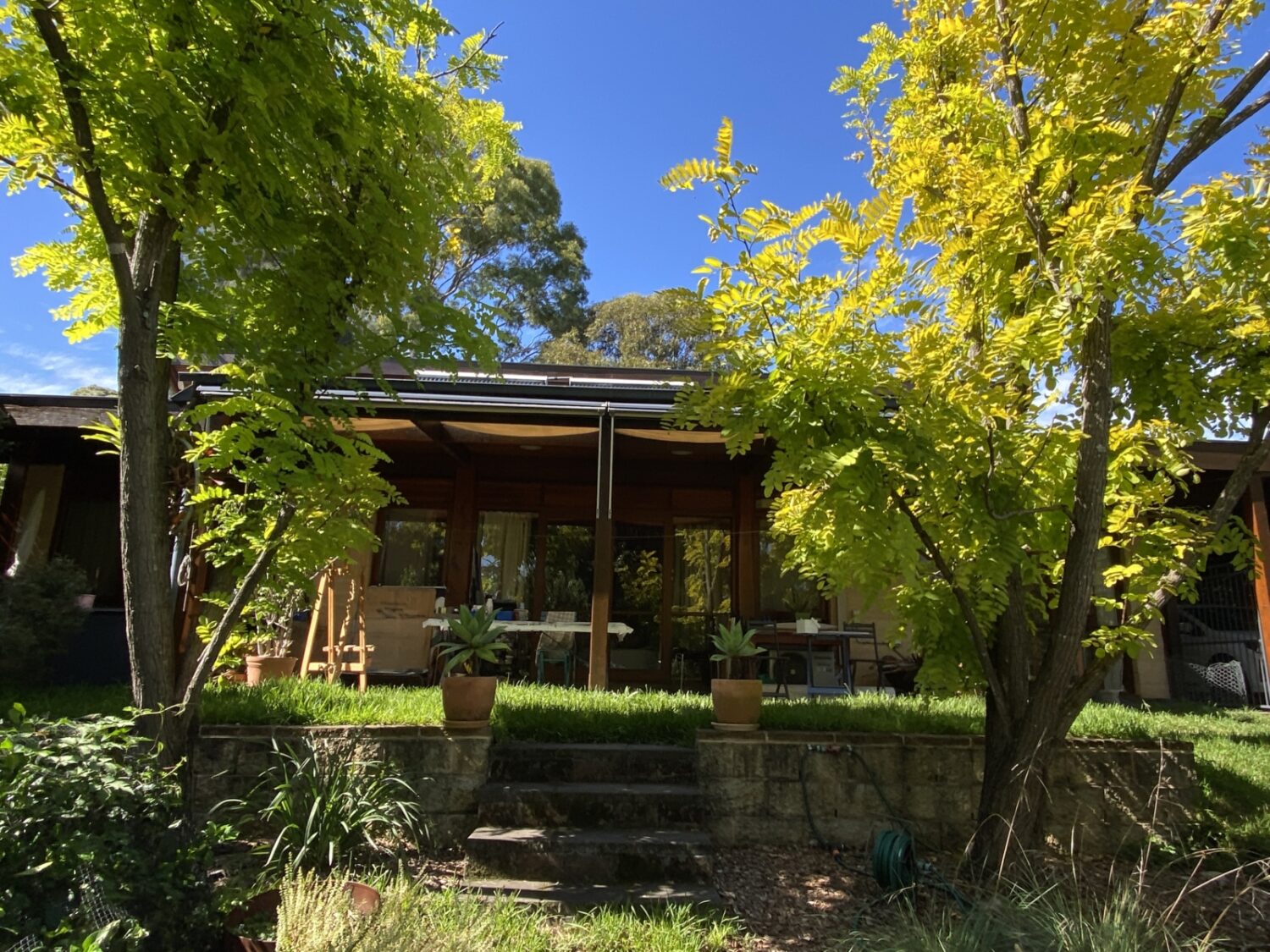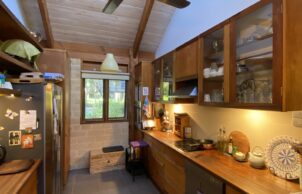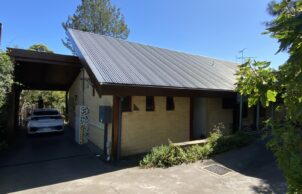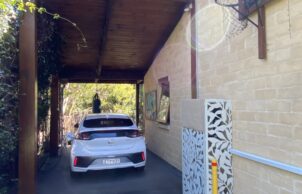Post and Beam Eco House
Post and Beam Eco House
Our house is a post and beam house with clerestory windows and timbercrete bricks (using reclaimed waste sawdust to make the bricks). It is a passive solar design, facing north and taking advantage of winter sun while providing shade for windows in the summer. The concrete slab and interior pink wall act as heat sinks which retain heat in winter. We have solar-powered hot water, underflooor heating and solar energy and have an electric car and battery. Our kitchen and two bathrooms were furnished with recycled wooden benches and cupboards. We used low VOC paints and finishes and tiled the floor with hard-wearing porcelain tiles. We have herb and vegetable gardens in the front and back of the property as well as a native garden in raised beds as well as native trees and shrubs in the garden itself. Our pool has solar heating and we reduce the amount of chemicals needed by covering the pool in winter with a DIY pool cover. We have added a pergola, vines and trees on the western and eastern sides of the property for privacy and shading and use curtains with pelmets, fans and a reverse cycle air conditioner to manage indoor temperatures.







Ask questions about this house
Load More Comments