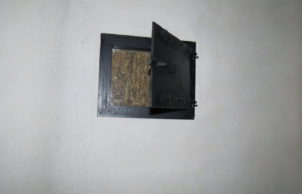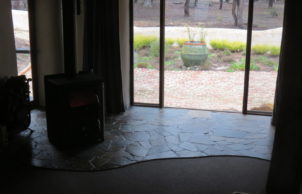Puggle Hollow
Puggle Hollow
This is a straw bale house built by Brian Hodge, author of Building Your Straw Bale Home. This is a one of a kind featuring Red Iron bark bush poles in the construction as well as red ironbark milled on the property as benches to the bathrooms. There are too many features to mention so come along and meet Brian, who will be on site to answer any questions you have about straw bale building. If this is the house for you you’re in luck as it has just been put on the market. So if you fall in love with Puggle Hollow she could be yours.




Ask questions about this house
Load More Comments