Queanbeyan Passive House – Hidden New Build
Queanbeyan Passive House – Hidden New Build
Tucked behind a dishevelled white-washed brick cottage, is Queanbeyan’s first Passive House. Still under construction, this Passive House has been built with the key focus of insulation, airtightness, thermal disconnection and controlling the solar heat gain (sun).
Whilst utilising the ideal solar orientation, this house moves away from solar passive ideals by having no thermal anchoring or thermal mass. Designed to be thermally broken, with no proper front door, this house is already at a stable temperature all year round. This house has been designed to move away from the reliance of working the solar heat gain constantly and needing to shut the house up in summer to keep cool. (I refuse to be a slave to my curtains! There’s nothing more depressing than having to turn lights on inside, in the middle of summer, because the house has been shut down – it’s just not cricket!)
By using 140mm-deep insulated walls, the house exceeds the typical BCA-compliant 90mm stud wall – providing R4.0 solely out of the insulation.
Walls are all externally and internally membraned, aiming for the Passive House requirement of 0.6 ACH (air changes per hour ~ i.e. the total volume of air moving through your home, thus how quickly any energy is lost through your building envelope). Pre-testing has come in at 0.67 ACH (Passive House FAIL) but, confident with the additional taping that has occured since then, the house will achieve the airtightness requirement.
Triple-glazed, timber (with external aluminium cladding) thermally broken windows throughout. Two low-e coatings, argon-filled; the whole kit-and-kaboodle.
Energy recovery ventilation (ERV), decentralised (wall-mounted little ‘lungs’ that bring fresh air into the building, without the thermal compromise), aiming for a building that sits around 24 degrees Celsius all year round. Currently, the house overheats in winter (sun coming in below the eave line), but this will be fixed once my external screens get installed!
This building is currently mid-construction, allowing people to view the airtightness membranes used and to see how the walls have been constructed.
Please bring sturdy shoes as the ground is uneven, can be muddy (if it’s rained recently) and gravelly!
To find out more about the NatHERS (Nationwide House Energy Rating Scheme) click here.


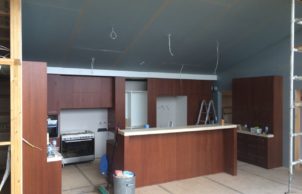
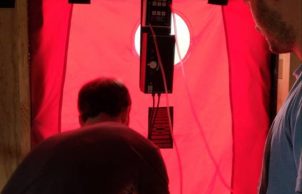
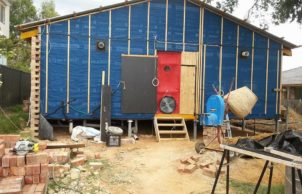
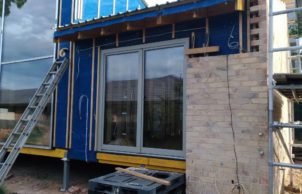
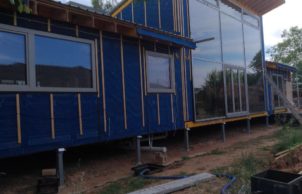
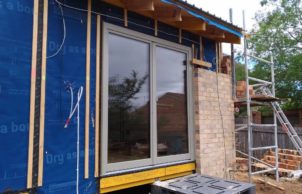
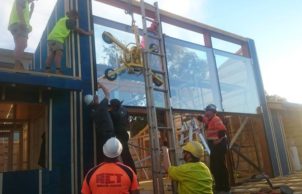
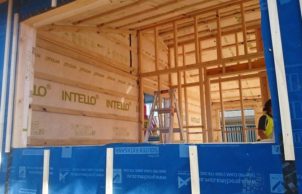
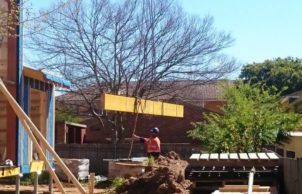
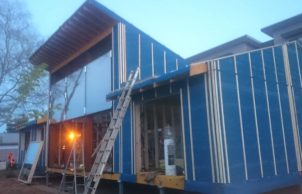
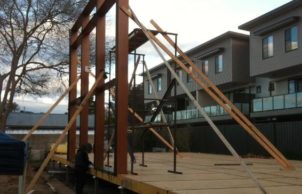
Ask questions about this house
Load More Comments