Racecourse Rd Residence
Racecourse Rd Residence
A contemporary family home that is designed to respond to its surroundings. Featuring dark stained hardwood timber cladding with striking red/orange features, this home achieves a 7.5 Star energy rating.
Built using SIPs (structural insulated panels) this double-glazed house is designed to be airtight and resilient to the wild and windy weather often experienced in Albany. Highly insulated, including the concrete slab, the house is optimally oriented based on passive-solar principles and has no glazing to the west.
The narrow floor plan is designed around two wings which are connected by a glazed walkway. This frames the building within the landscape, while the functional layout also achieves an energy efficient outcome by allowing cross-ventilation pathways.
Self-sufficient with water and wood for the only heater (used sparingly), the house is all electric and will soon be solar powered. Paints, floor coverings and timber finishes have been chosen to promote health and for their longevity in the harsh environment.
Extensive landscaping has been supported by the local catchment group.
Designed by H+H Architects and Built by D.A. & A.M. Holland Building Contractors
Article written by Rachael Bernstone and professional photos taken by Lee Griffith– see more and read the full article from Sanctuary issue 44.


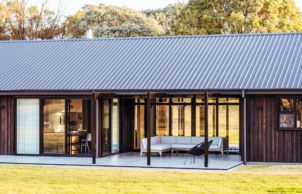
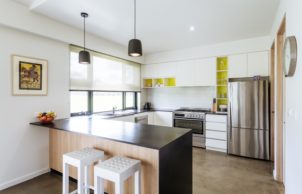
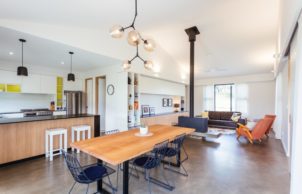
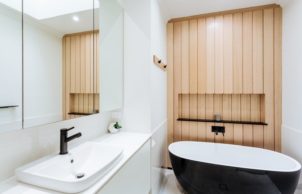
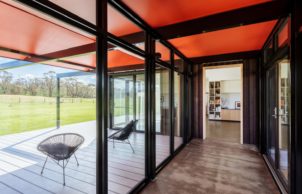
Ask questions about this house
Load More Comments