Radiata
Radiata
The Radiata display home showcases an alternative to conventional building that is environmentally friendly, thermally effective and offers numerous health benefits to those living there.
In conjunction with Enduring Domain Architecture, the aim of this project was to combine great design with the unique features of the Timberset building system, including: modular prefabrication efficiency, functional use of space, passive solar design, energy efficient appliances, biophilic and bioscopic qualities, E0 cabinetry and low VOC finishes.

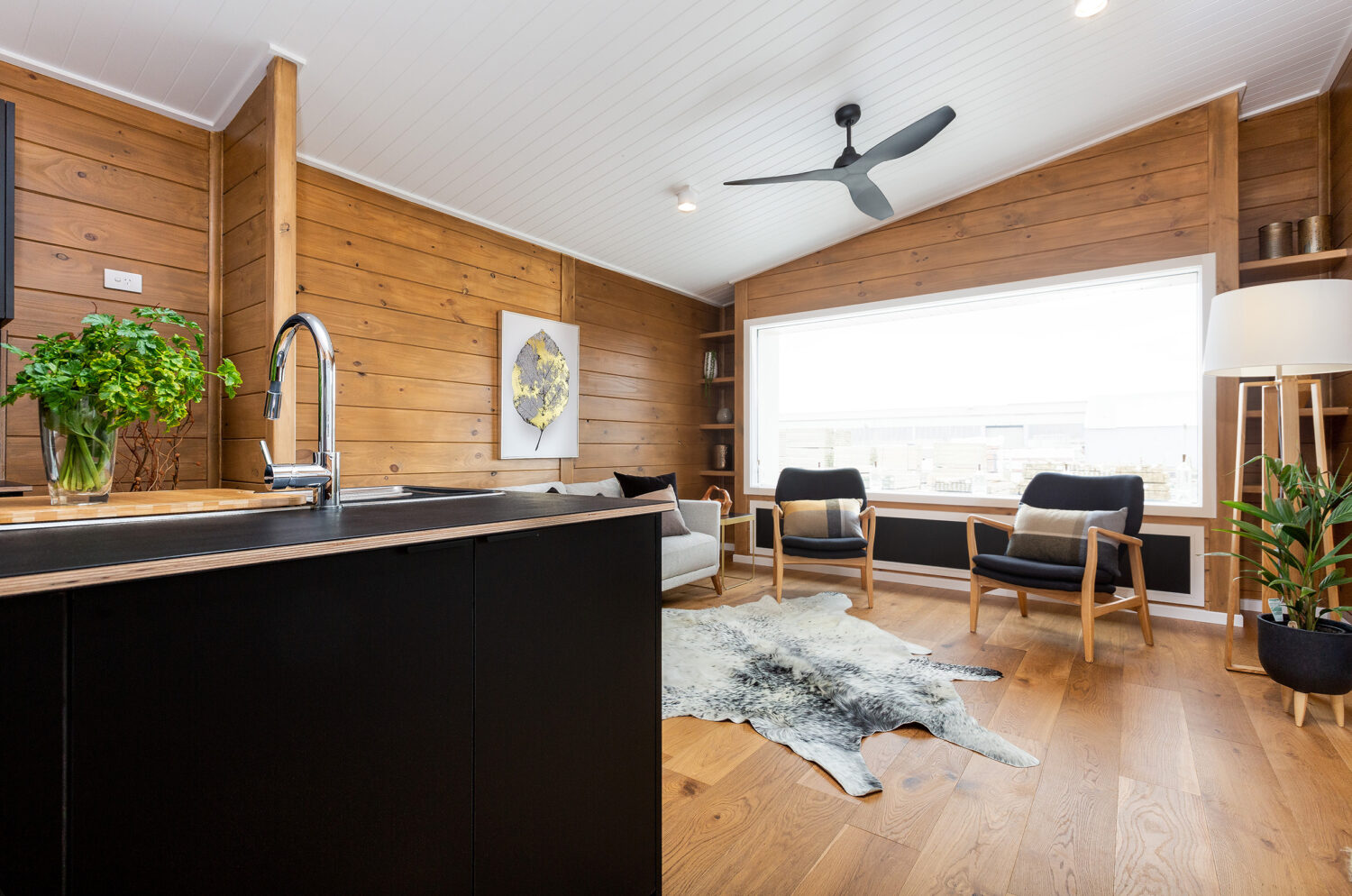
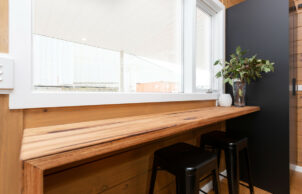
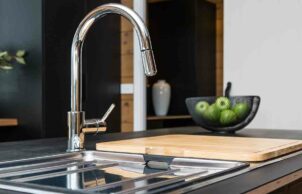
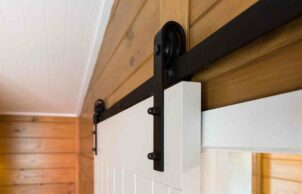
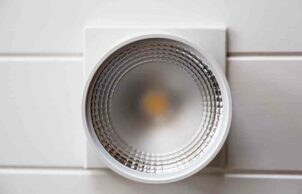
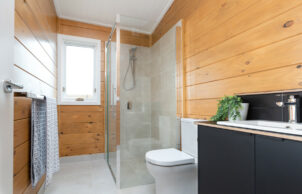
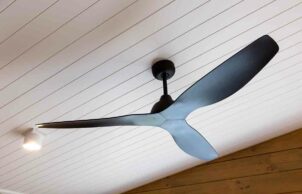
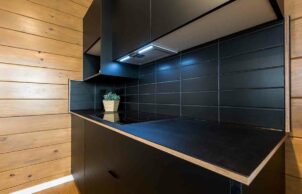
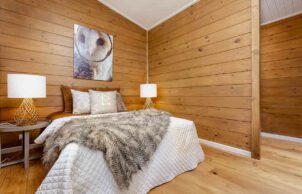
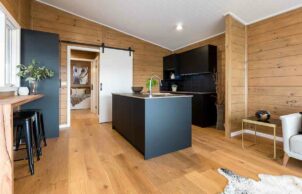
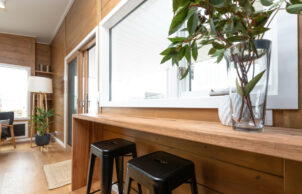
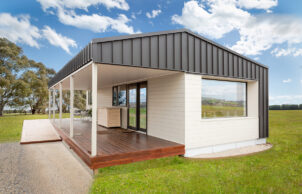
Ask questions about this house
Load More Comments